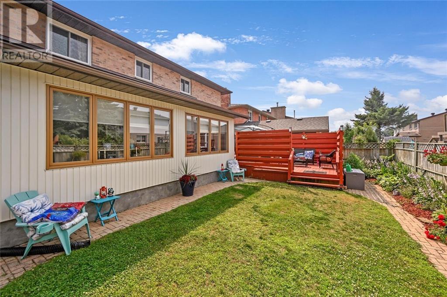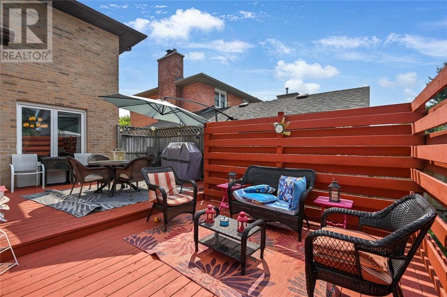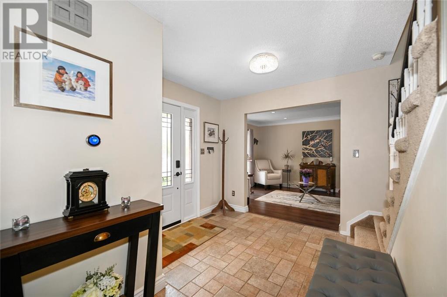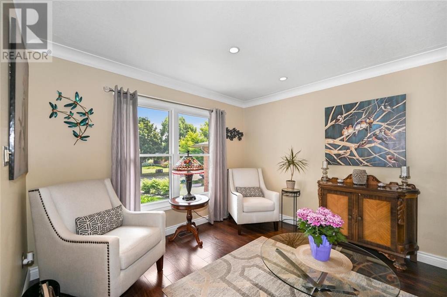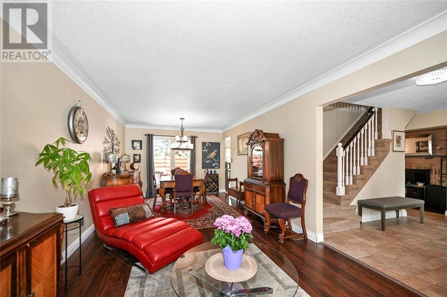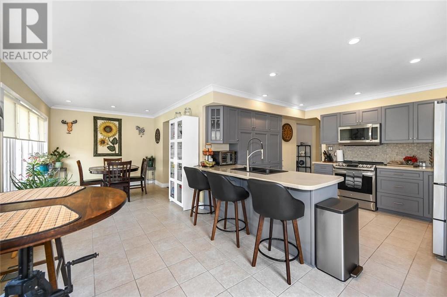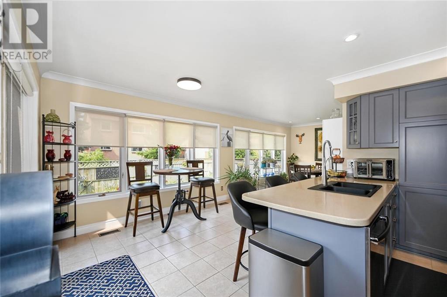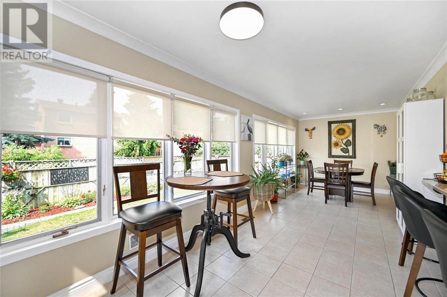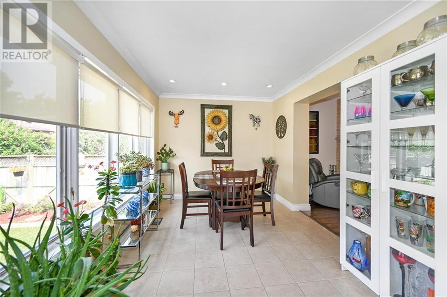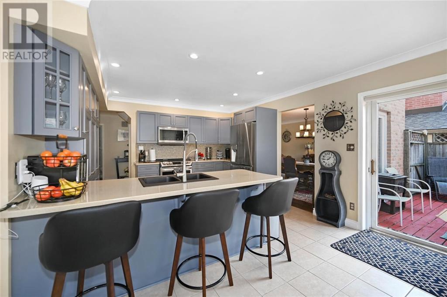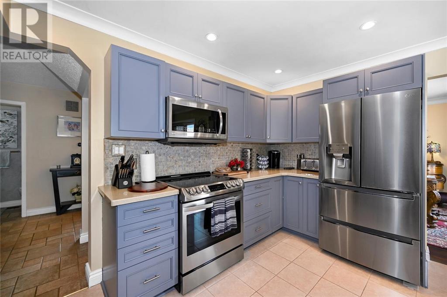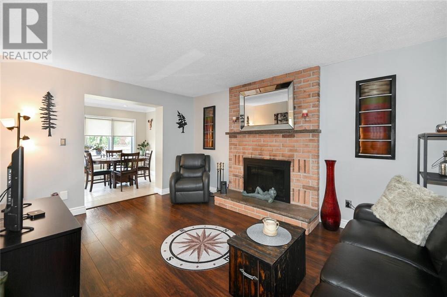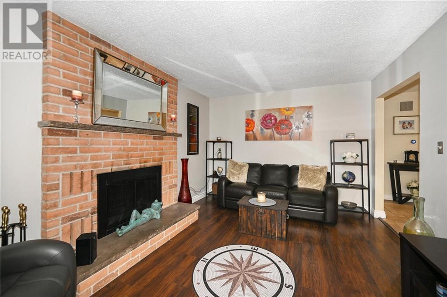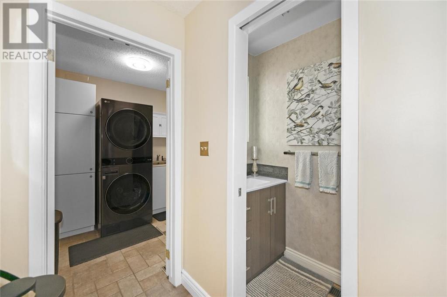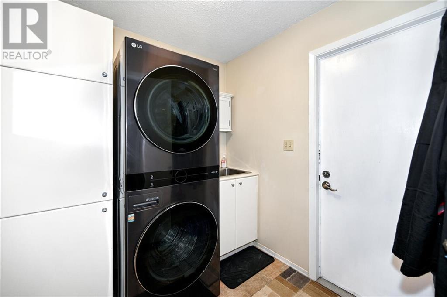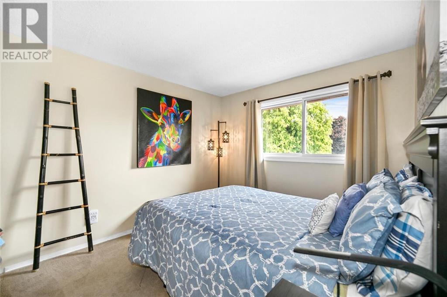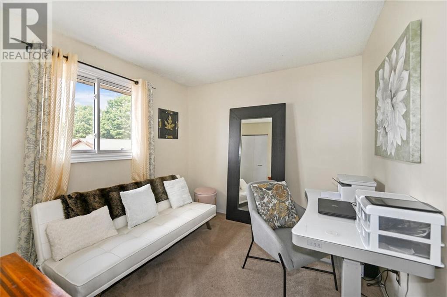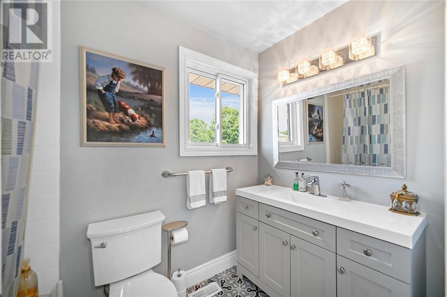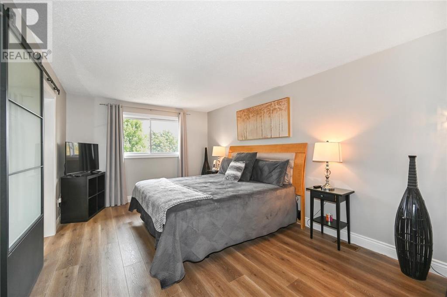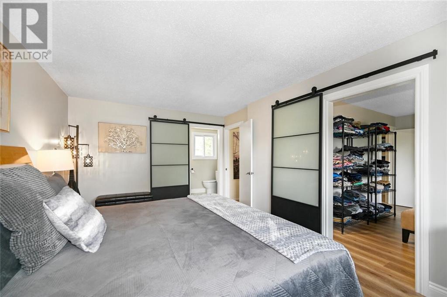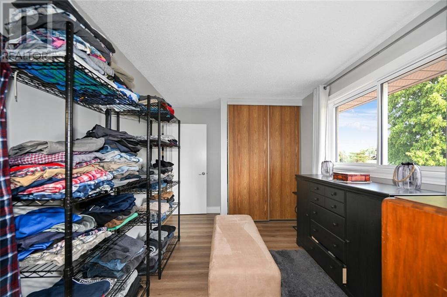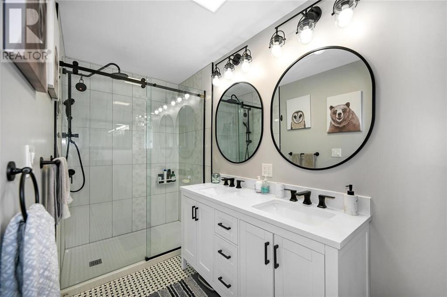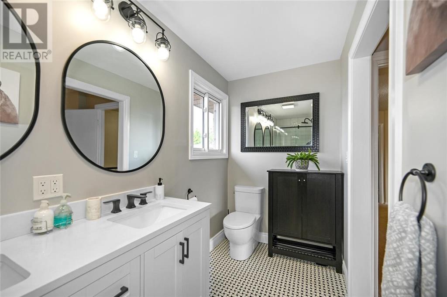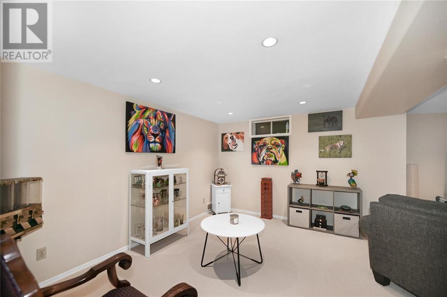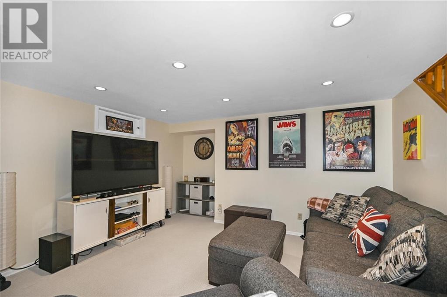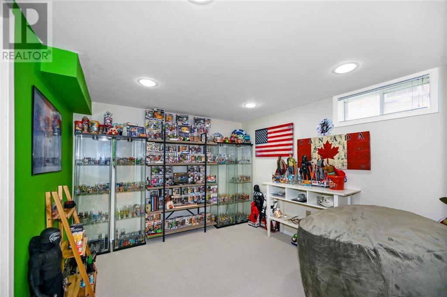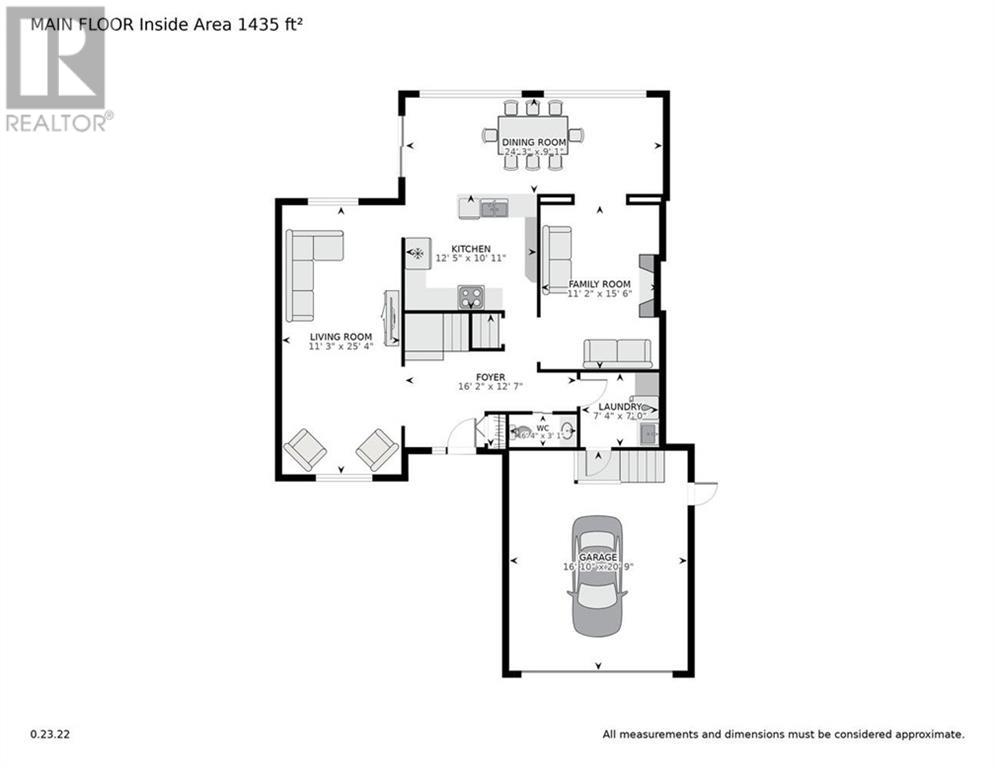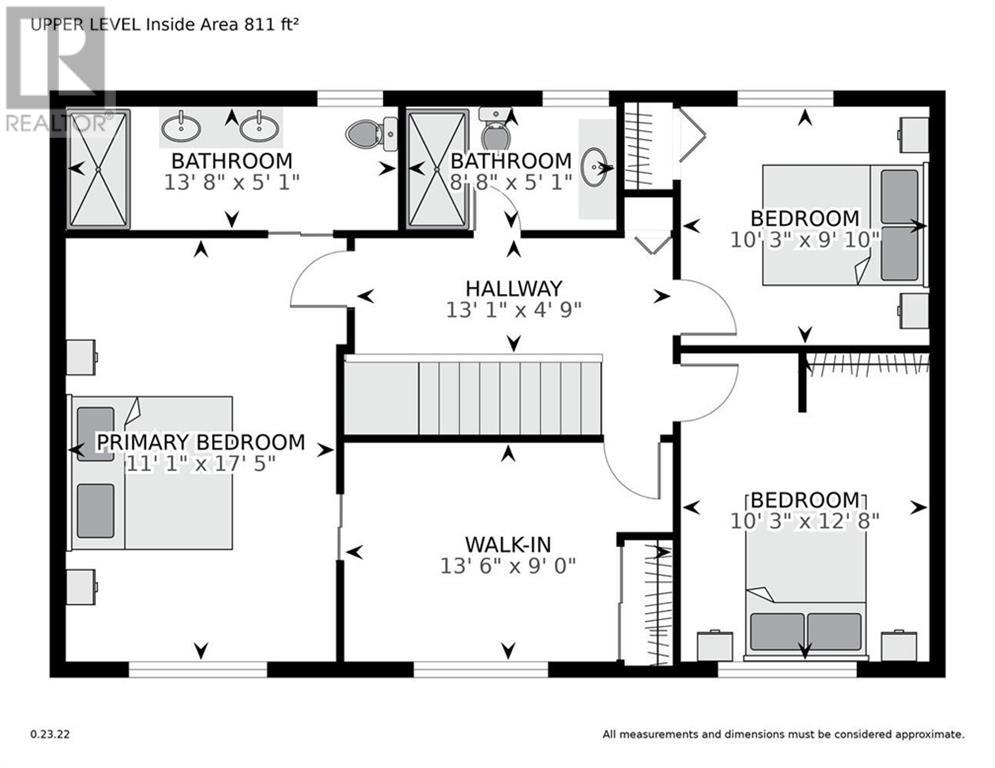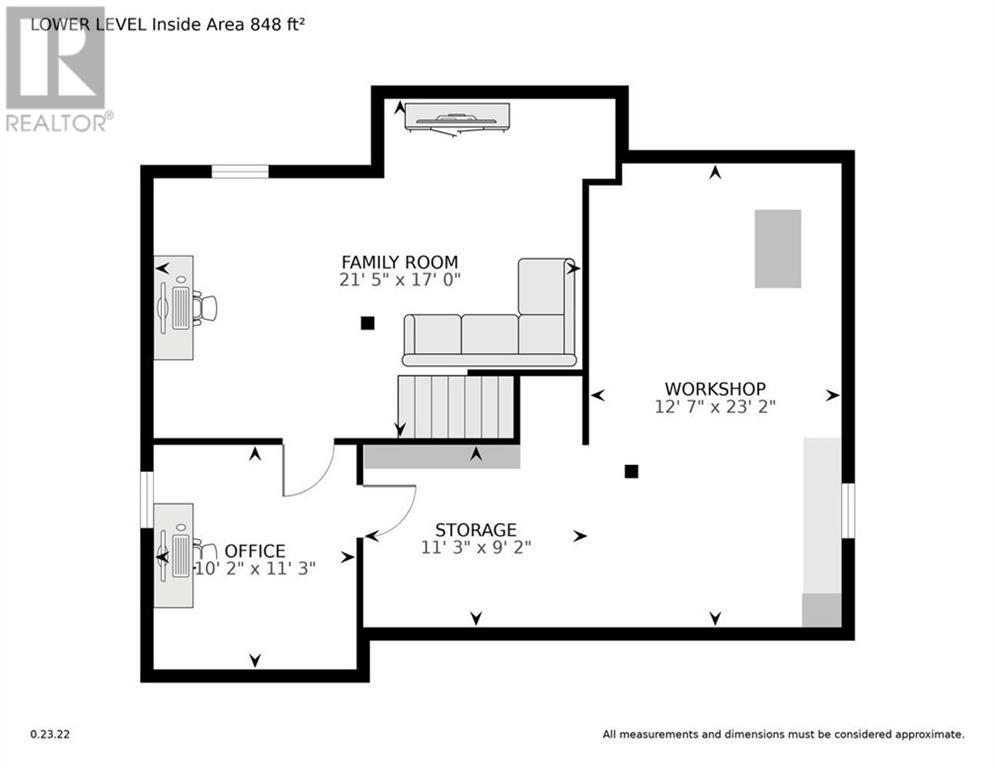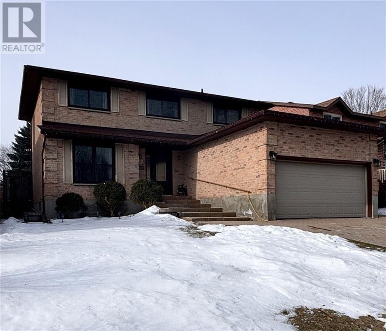
152 BELEY STREET
Brockville, Ontario K6V6V4
$649,900
| Bathroom Total | 3 |
| Bedrooms Total | 3 |
| Half Bathrooms Total | 1 |
| Year Built | 1985 |
| Cooling Type | Central air conditioning |
| Flooring Type | Wall-to-wall carpet, Laminate, Tile |
| Heating Type | Forced air |
| Heating Fuel | Natural gas |
| Stories Total | 2 |
| Primary Bedroom | Second level | 17'0" x 10'10" |
| 3pc Ensuite bath | Second level | Measurements not available |
| Other | Second level | 12'5" x 9'11" |
| Bedroom | Second level | 13'3" x 9'0" |
| Bedroom | Second level | 9'10" x 9'6" |
| 4pc Bathroom | Second level | Measurements not available |
| Recreation room | Basement | 21'0" x 13'4" |
| Hobby room | Basement | 10'11" x 9'11" |
| Utility room | Basement | 22'4" x 12'7" |
| Foyer | Main level | 9'0" x 12'0" |
| Living room | Main level | 12'6" x 10'10" |
| Dining room | Main level | 12'5" x 11'0" |
| Family room | Main level | 15'0" x 11'0" |
| Eating area | Main level | 8'0" x 12'0" |
| Laundry room | Main level | 7'5" x 6'10" |
| 2pc Bathroom | Main level | Measurements not available |

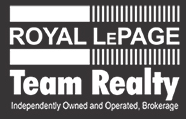
LAURIE COVEDUCK
Broker, SRS, ABR, CNE, SRES
DAN COVEDUCK
Sales Representative, e-Agent
Royal LePage Team Realty
Unit 4-3101 Strandherd Drive,
Ottawa, Ontario K2G 4R9
Recent Newsletters
This listing content provided by REALTOR.ca has been licensed by REALTOR® members of The Canadian Real Estate AssociationThe trademarks MLS®, Multiple Listing Service® and the associated logos identify professional services rendered by REALTOR® members of CREA to effect the purchase, sale and lease of real estate as part of a cooperative selling system. The trademarks REALTOR®, REALTORS® and the REALTOR® logo are controlled by The Canadian Real Estate Association (CREA) and identify real estate professionals who are members of CREA.
powered by WEBKITS


