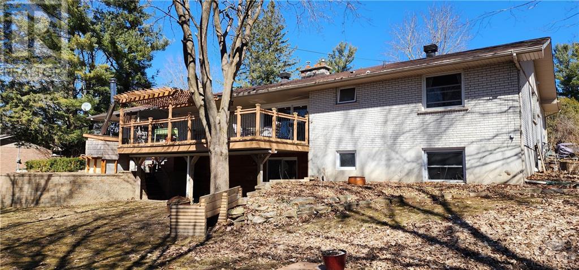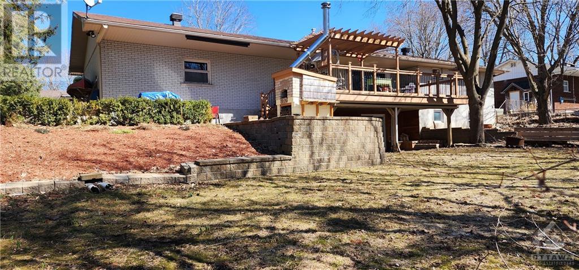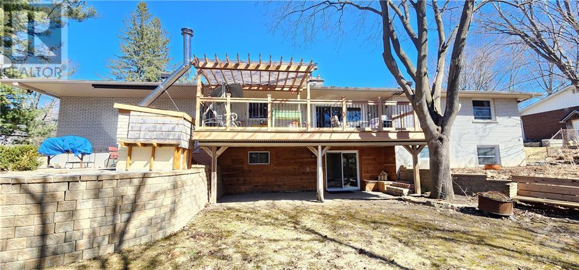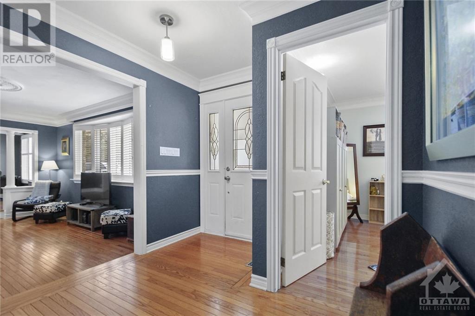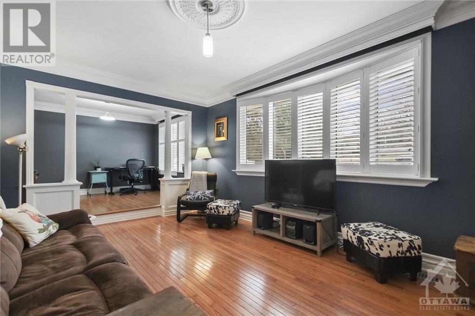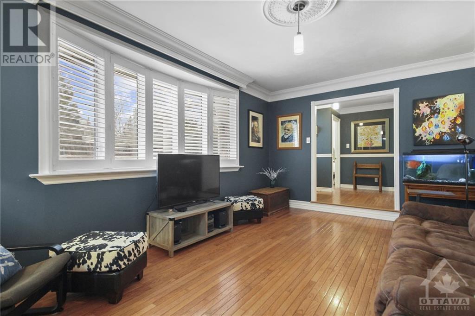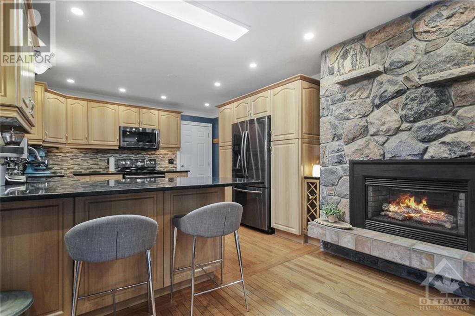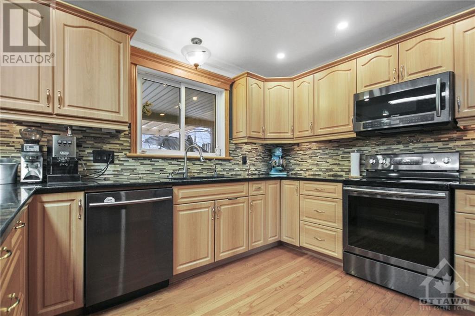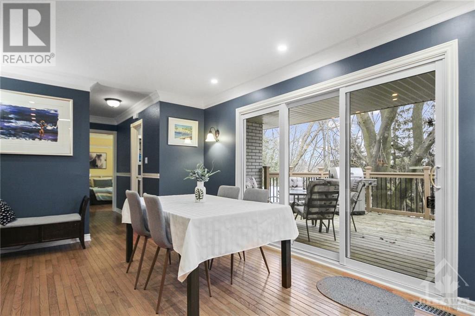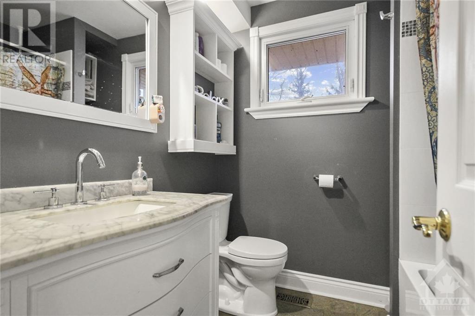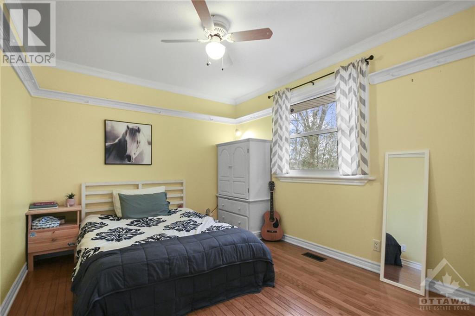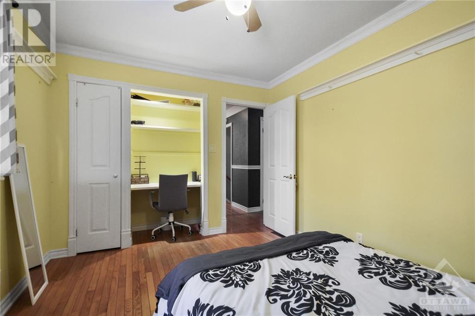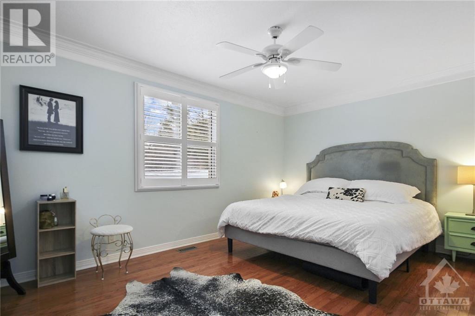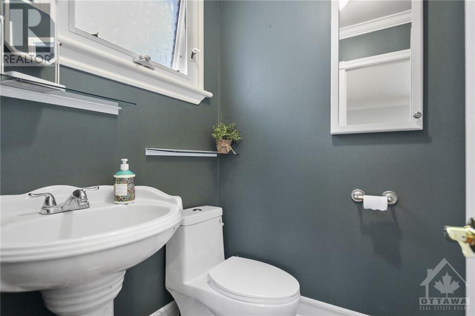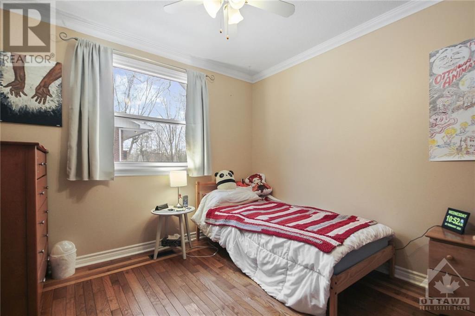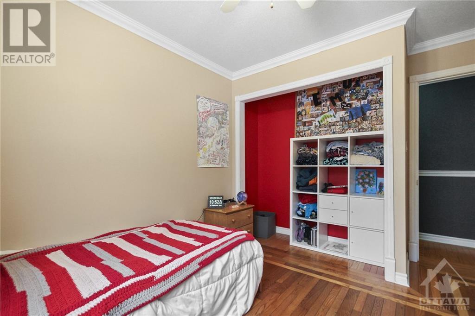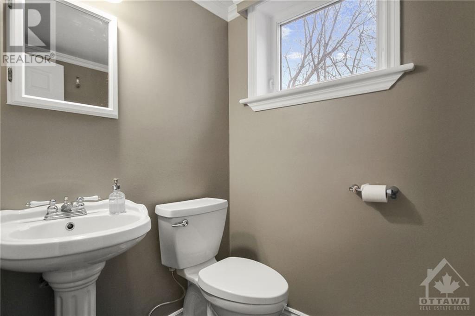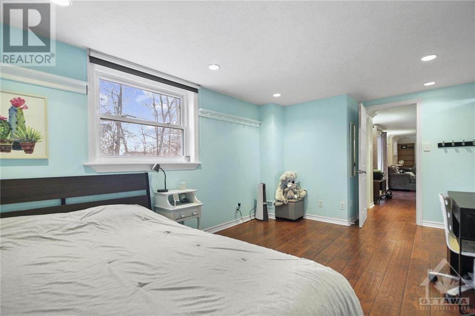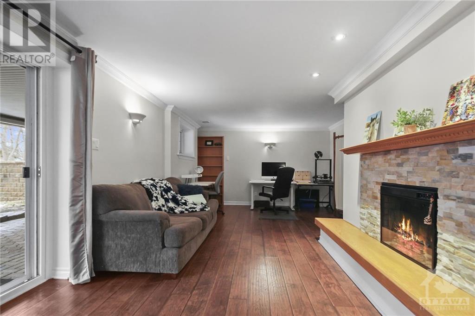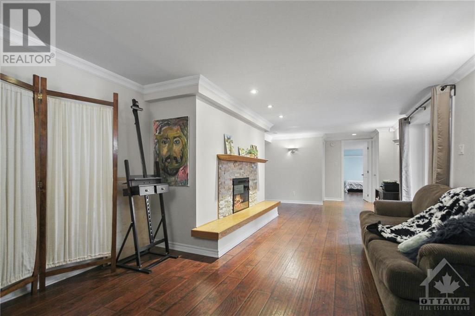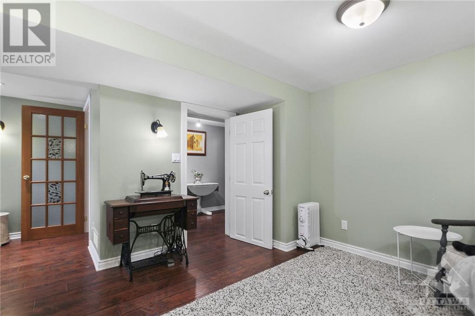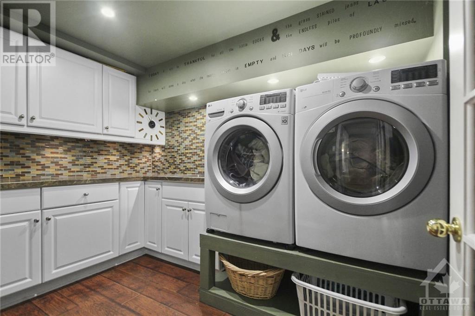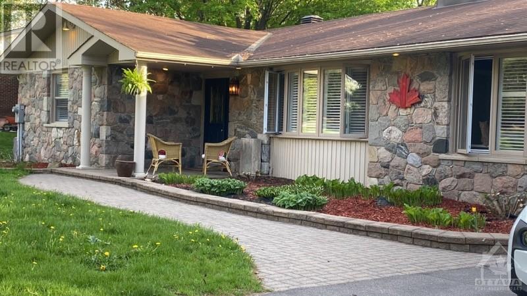
5448 NORTH DRIVE
Ottawa, Ontario K4M1G5
$865,000
| Bathroom Total | 3 |
| Bedrooms Total | 5 |
| Half Bathrooms Total | 1 |
| Year Built | 1967 |
| Cooling Type | Central air conditioning |
| Flooring Type | Hardwood, Laminate, Ceramic |
| Heating Type | Forced air, Radiant heat |
| Heating Fuel | Electric, Natural gas |
| Stories Total | 1 |
| Family room/Fireplace | Lower level | 31'0" x 12'3" |
| Bedroom | Lower level | 16'7" x 10'6" |
| Other | Lower level | 7'0" x 6'9" |
| Bedroom | Lower level | 17'6" x 11'7" |
| 2pc Bathroom | Lower level | 6'4" x 4'9" |
| Laundry room | Lower level | 10'4" x 6'9" |
| Utility room | Lower level | 28'0" x 10'10" |
| Family room | Main level | 8'7" x 8'7" |
| Dining room | Main level | 11'7" x 9'11" |
| Kitchen | Main level | 12'3" x 12'0" |
| Living room/Dining room | Main level | 16'0" x 12'0" |
| 3pc Bathroom | Main level | 7'0" x 6'6" |
| Bedroom | Main level | 15'9" x 10'11" |
| 3pc Ensuite bath | Main level | Measurements not available |
| Bedroom | Main level | 11'11" x 9'9" |
| Bedroom | Main level | 12'0" x 9'10" |
| Foyer | Main level | 8'7" x 8'7" |

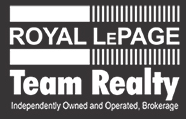
LAURIE COVEDUCK
Broker, SRS, ABR, CNE, SRES
DAN COVEDUCK
Sales Representative, e-Agent
Royal LePage Team Realty
Unit 4-3101 Strandherd Drive,
Ottawa, Ontario K2G 4R9
Recent Newsletters
This listing content provided by REALTOR.ca has been licensed by REALTOR® members of The Canadian Real Estate AssociationThe trademarks MLS®, Multiple Listing Service® and the associated logos identify professional services rendered by REALTOR® members of CREA to effect the purchase, sale and lease of real estate as part of a cooperative selling system. The trademarks REALTOR®, REALTORS® and the REALTOR® logo are controlled by The Canadian Real Estate Association (CREA) and identify real estate professionals who are members of CREA.
powered by WEBKITS


