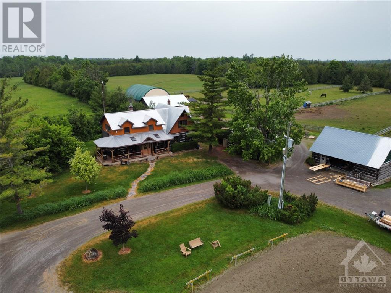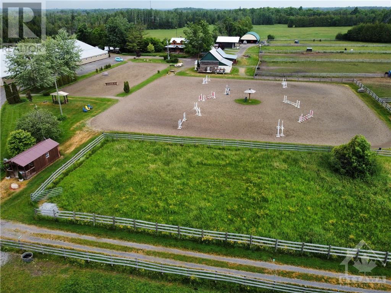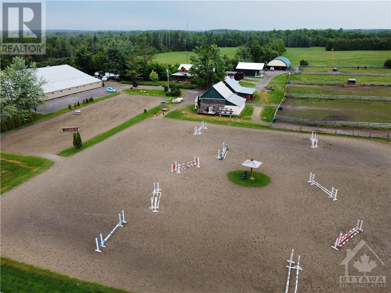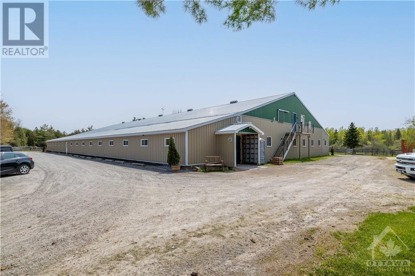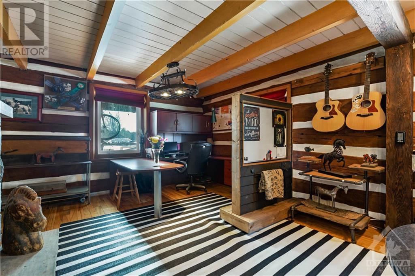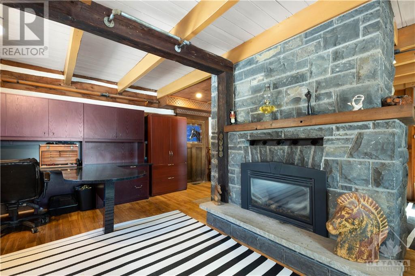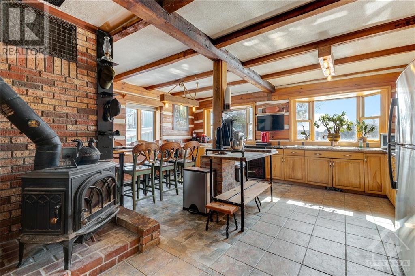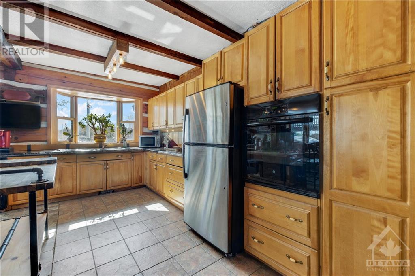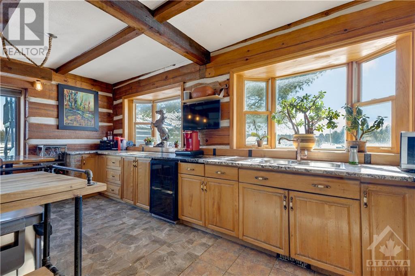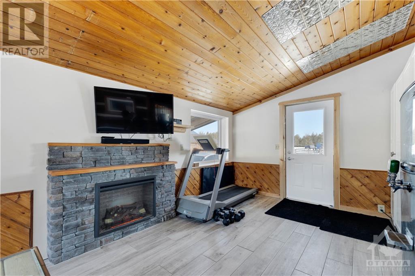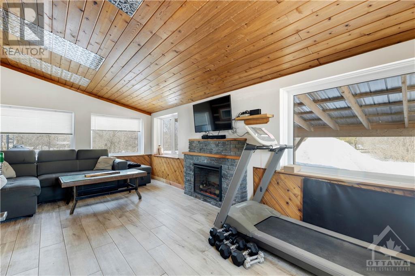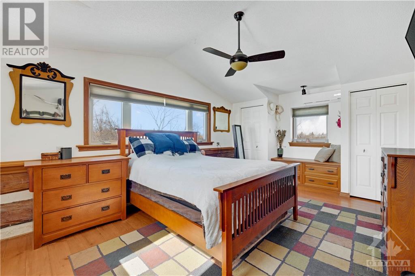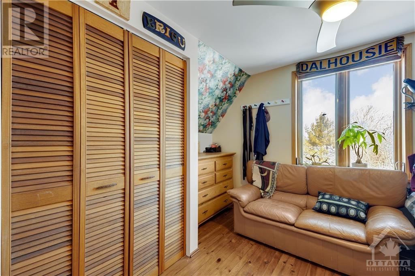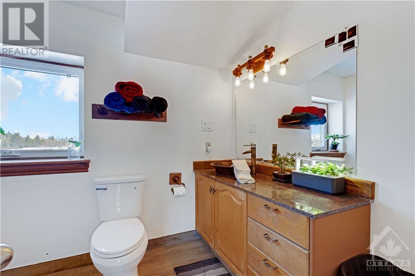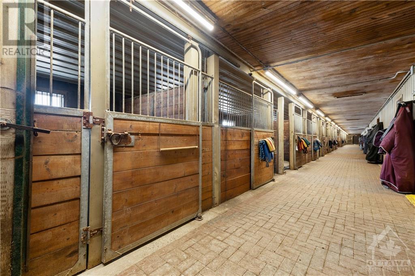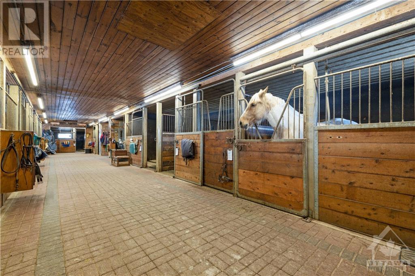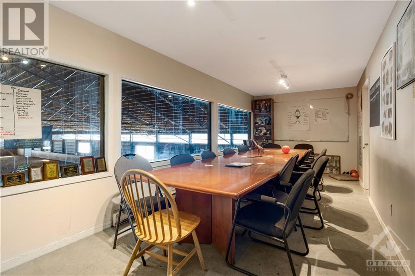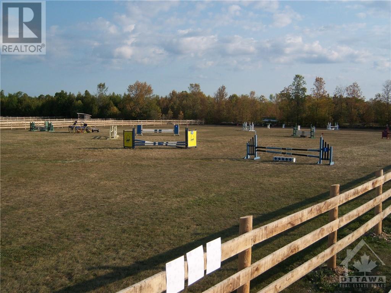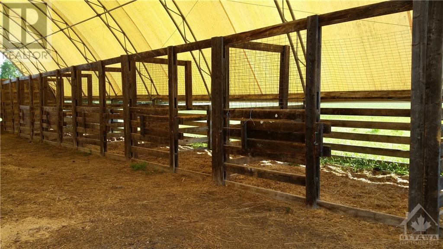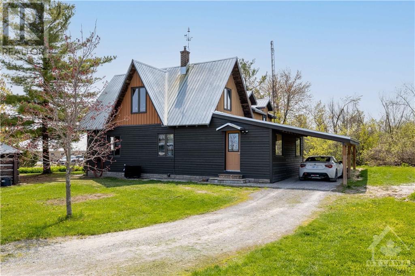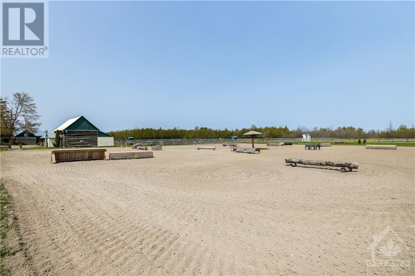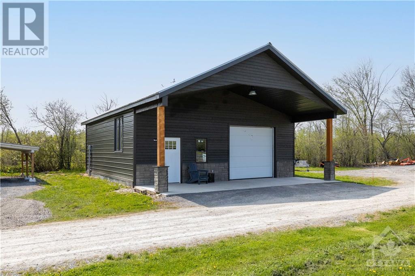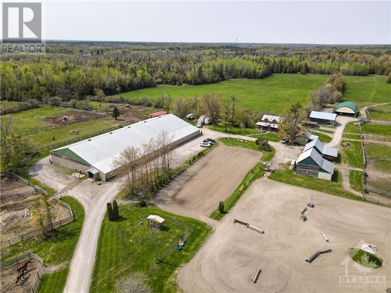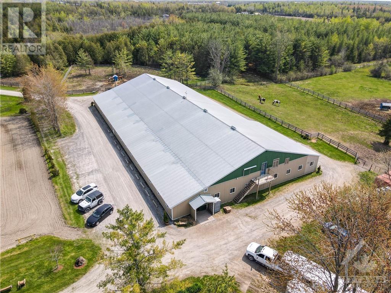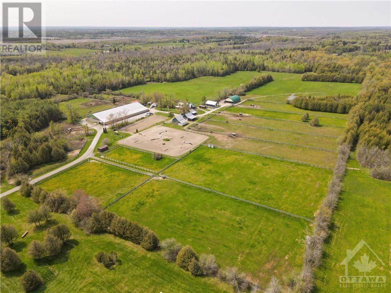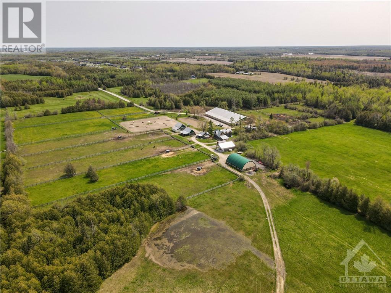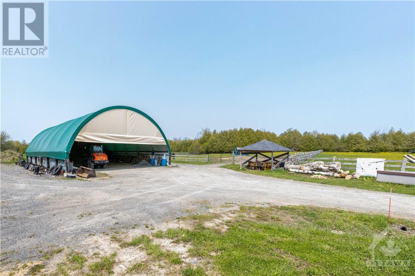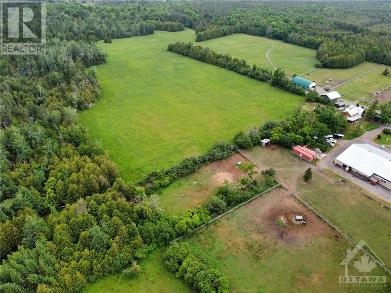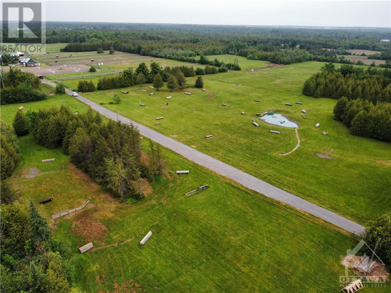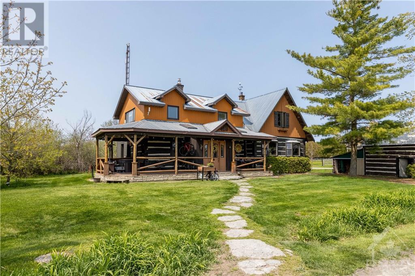
8249 FERNBANK ROAD
Ashton, Ontario K0A1B0
$4,499,000
| Bathroom Total | 3 |
| Bedrooms Total | 4 |
| Half Bathrooms Total | 1 |
| Cooling Type | Heat Pump |
| Flooring Type | Mixed Flooring |
| Heating Type | Forced air, Heat Pump |
| Heating Fuel | Propane, Wood |
| Stories Total | 2 |
| Bedroom | Second level | 12'8" x 10'1" |
| Bedroom | Second level | 9'7" x 6'2" |
| Bedroom | Second level | 11'8" x 8'8" |
| Primary Bedroom | Second level | 19'11" x 12'0" |
| 3pc Ensuite bath | Second level | 6'10" x 5'8" |
| 3pc Bathroom | Second level | 10'7" x 7'3" |
| Living room | Lower level | 20'5" x 16'9" |
| Kitchen | Lower level | 18'5" x 18'9" |
| Office | Main level | 20'5" x 14'8" |
| Family room | Main level | 19'5" x 11'6" |
| 2pc Bathroom | Main level | 4'2" x 4'0" |

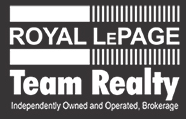
LAURIE COVEDUCK
Broker, SRS, ABR, CNE, SRES
DAN COVEDUCK
Sales Representative, e-Agent
Royal LePage Team Realty
Unit 4-3101 Strandherd Drive,
Ottawa, Ontario K2G 4R9
Recent Newsletters
This listing content provided by REALTOR.ca has been licensed by REALTOR® members of The Canadian Real Estate AssociationThe trademarks MLS®, Multiple Listing Service® and the associated logos identify professional services rendered by REALTOR® members of CREA to effect the purchase, sale and lease of real estate as part of a cooperative selling system. The trademarks REALTOR®, REALTORS® and the REALTOR® logo are controlled by The Canadian Real Estate Association (CREA) and identify real estate professionals who are members of CREA.
powered by WEBKITS


