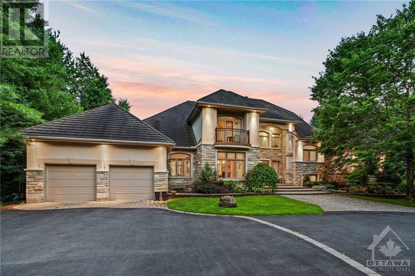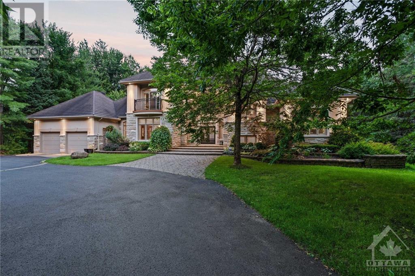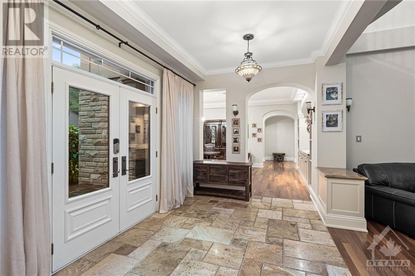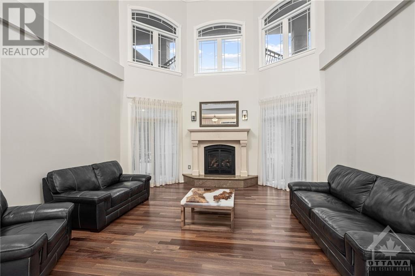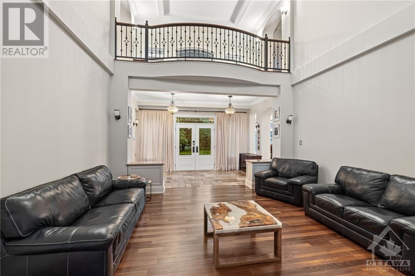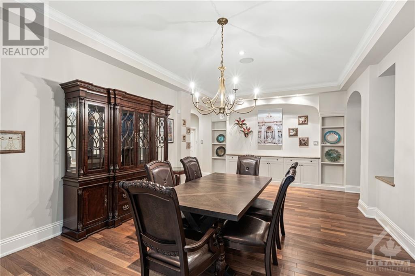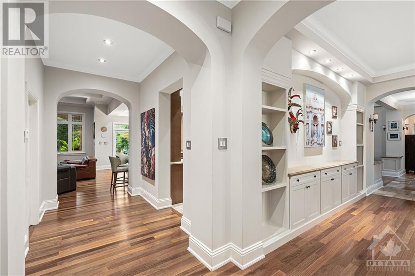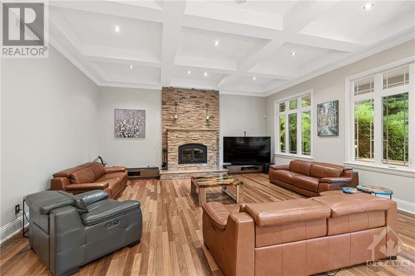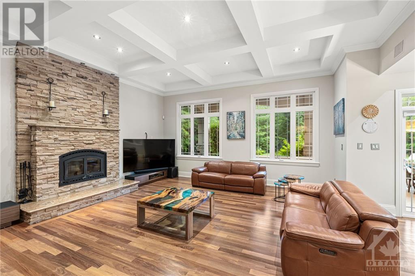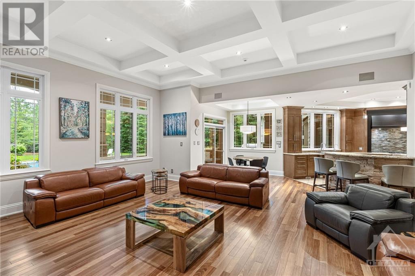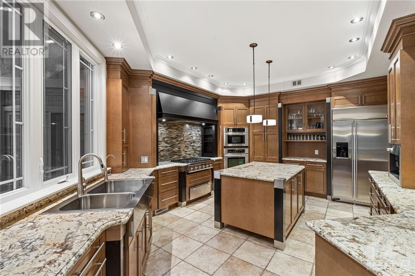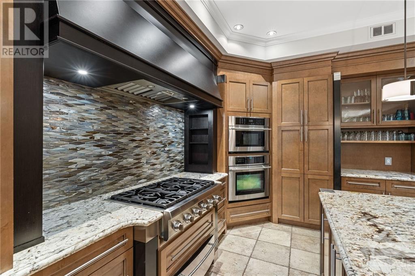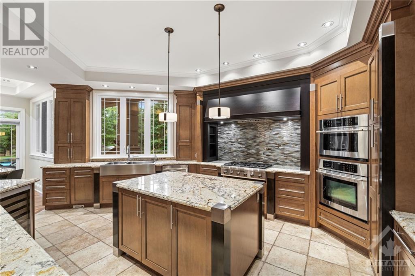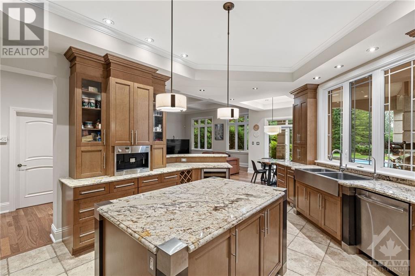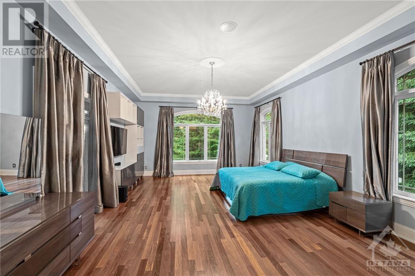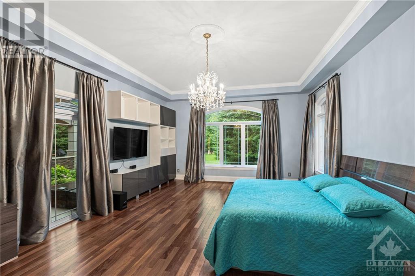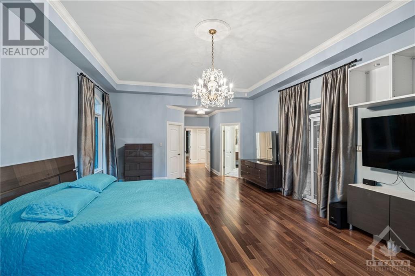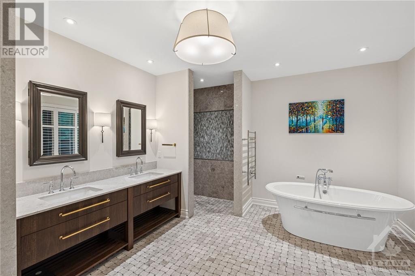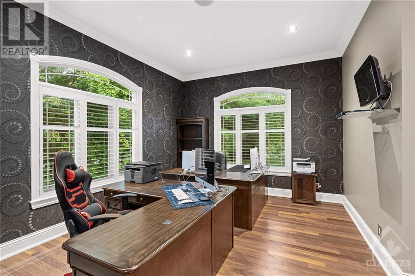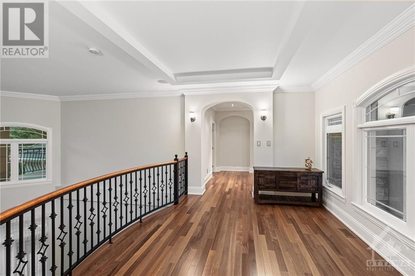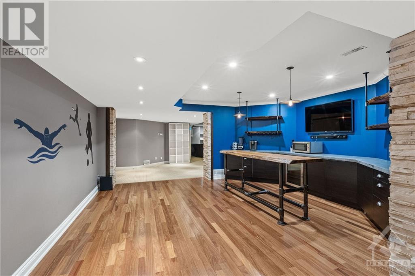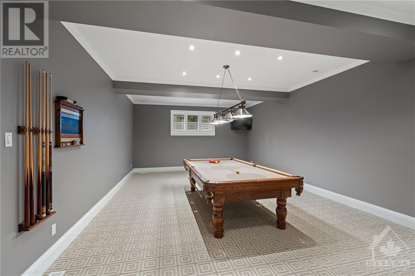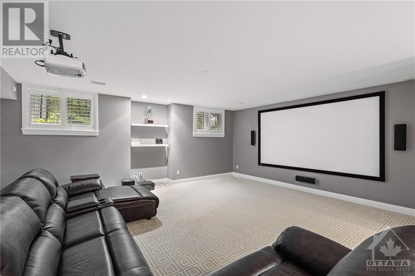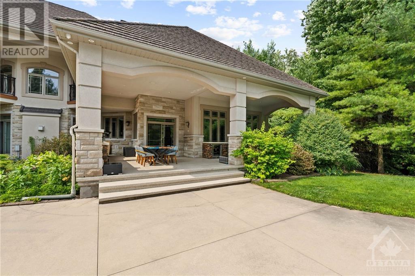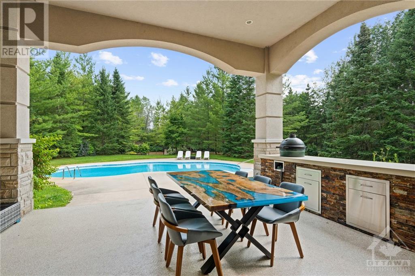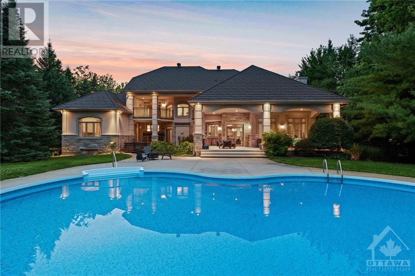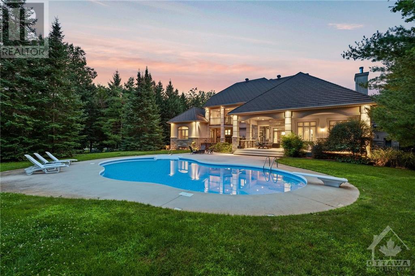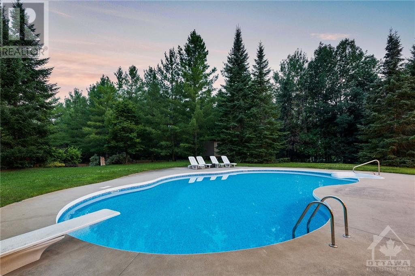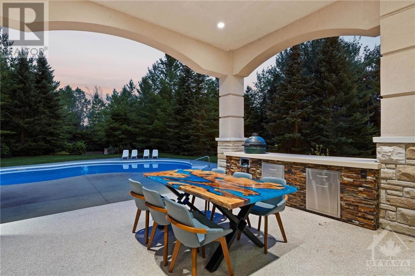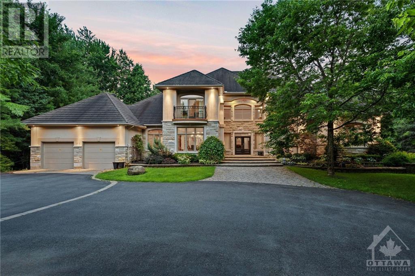
5800 QUEENSCOURT CRESCENT
Ottawa, Ontario K4M1K3
$3,099,000
| Bathroom Total | 5 |
| Bedrooms Total | 5 |
| Half Bathrooms Total | 1 |
| Year Built | 2006 |
| Cooling Type | Central air conditioning |
| Flooring Type | Hardwood, Tile |
| Heating Type | Forced air |
| Heating Fuel | Natural gas |
| Stories Total | 2 |
| Bedroom | Second level | 17'11" x 15'2" |
| Bedroom | Second level | 13'11" x 11'3" |
| 3pc Ensuite bath | Second level | 10'0" x 6'4" |
| Other | Second level | Measurements not available |
| Computer Room | Second level | 15'10" x 10'3" |
| Bedroom | Second level | 14'5" x 14'4" |
| 4pc Bathroom | Second level | 11'10" x 9'10" |
| Bedroom | Second level | 14'11" x 14'6" |
| Other | Second level | Measurements not available |
| Great room | Lower level | 18'4" x 15'8" |
| Media | Lower level | 27'8" x 21'6" |
| Recreation room | Lower level | 32'3" x 27'9" |
| 2pc Bathroom | Lower level | 7'2" x 5'6" |
| Other | Lower level | 15'9" x 12'1" |
| Foyer | Main level | 16'0" x 9'0" |
| Living room/Fireplace | Main level | 17'4" x 16'6" |
| Dining room | Main level | 22'10" x 14'5" |
| 3pc Bathroom | Main level | 10'5" x 8'4" |
| Laundry room | Main level | 12'6" x 10'5" |
| Kitchen | Main level | 28'11" x 14'6" |
| Living room/Fireplace | Main level | 21'10" x 19'4" |
| Primary Bedroom | Main level | 31'10" x 17'3" |
| 5pc Ensuite bath | Main level | 15'3" x 13'0" |
| Other | Main level | Measurements not available |

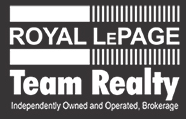
LAURIE COVEDUCK
Broker, SRS, ABR, CNE, SRES
DAN COVEDUCK
Sales Representative, e-Agent
Royal LePage Team Realty
Unit 4-3101 Strandherd Drive,
Ottawa, Ontario K2G 4R9
Recent Newsletters
This listing content provided by REALTOR.ca has been licensed by REALTOR® members of The Canadian Real Estate AssociationThe trademarks MLS®, Multiple Listing Service® and the associated logos identify professional services rendered by REALTOR® members of CREA to effect the purchase, sale and lease of real estate as part of a cooperative selling system. The trademarks REALTOR®, REALTORS® and the REALTOR® logo are controlled by The Canadian Real Estate Association (CREA) and identify real estate professionals who are members of CREA.
powered by WEBKITS


