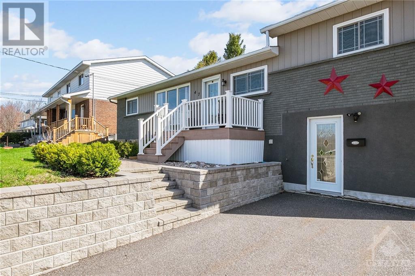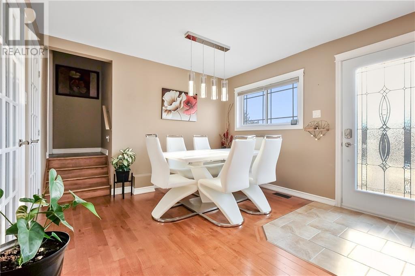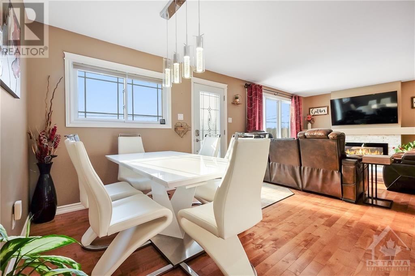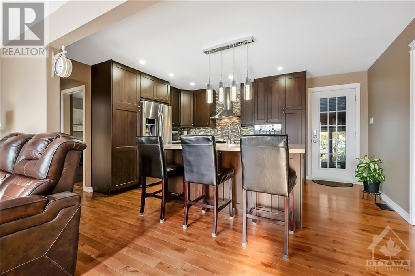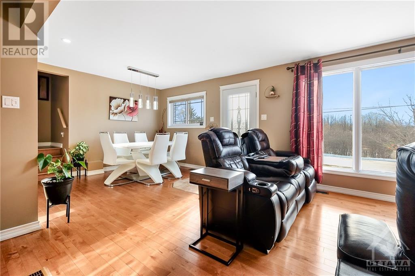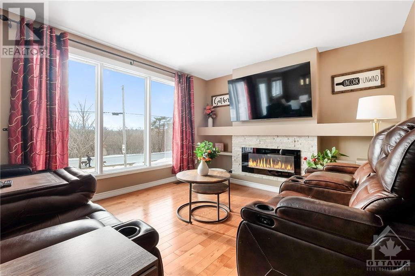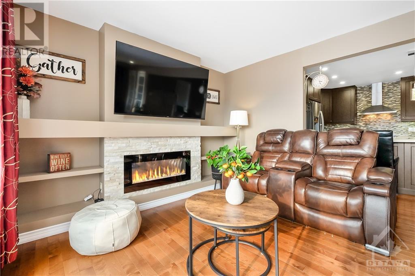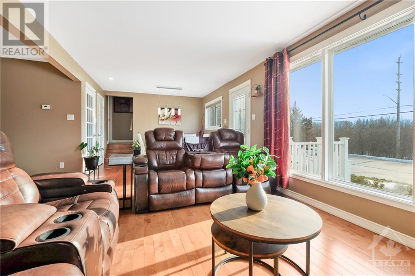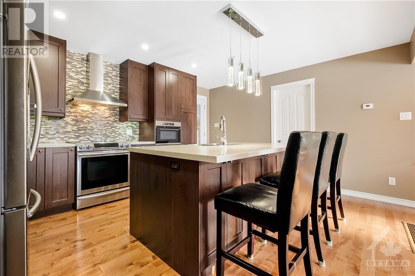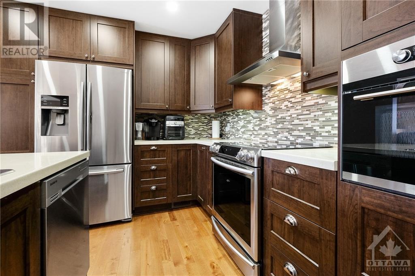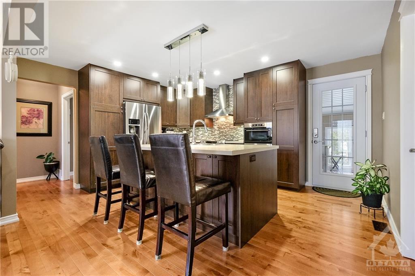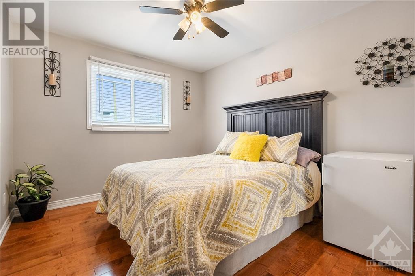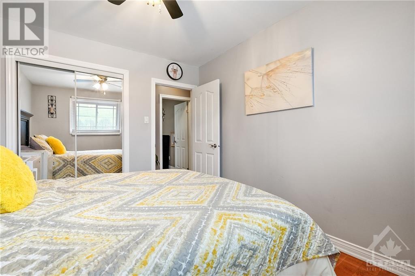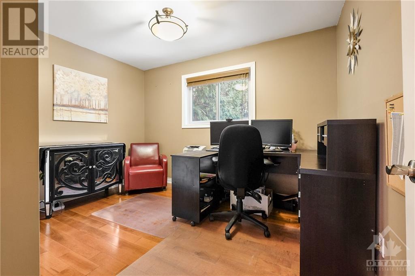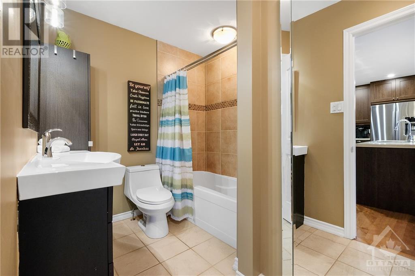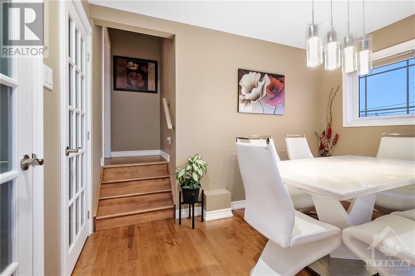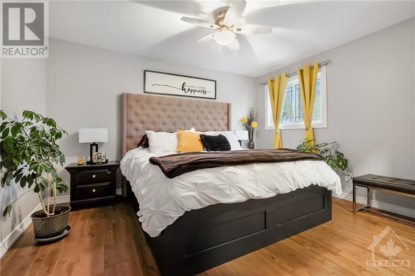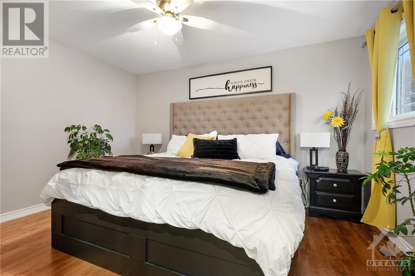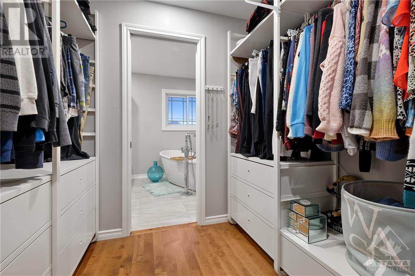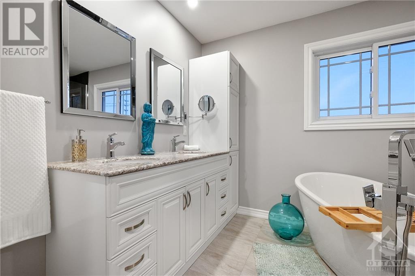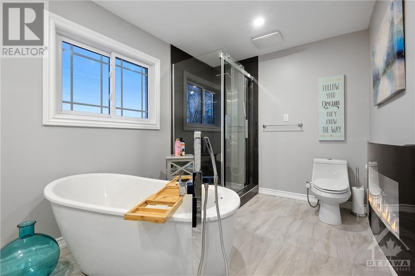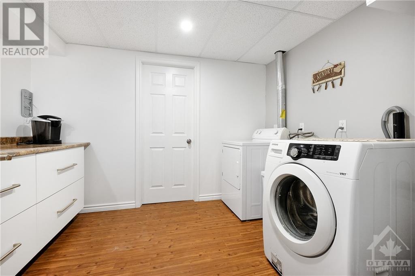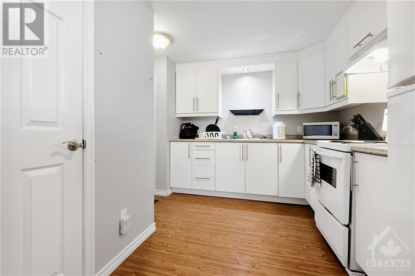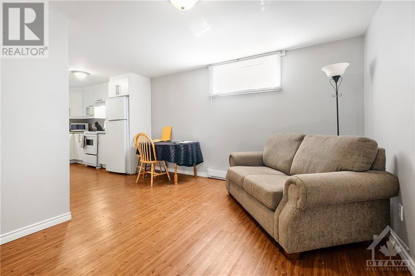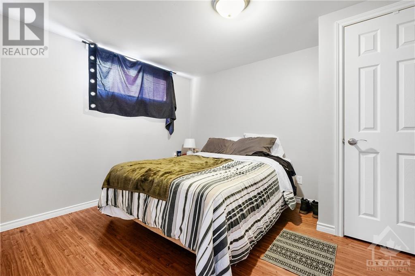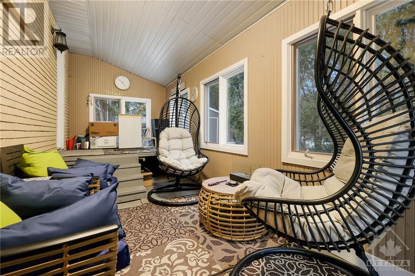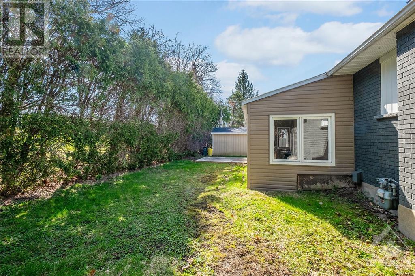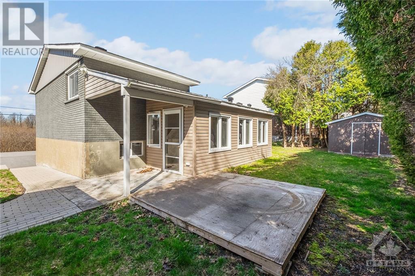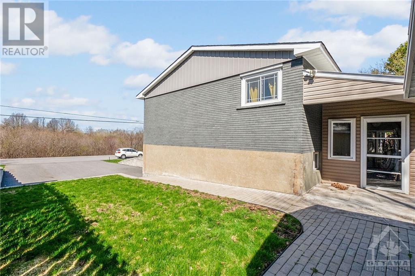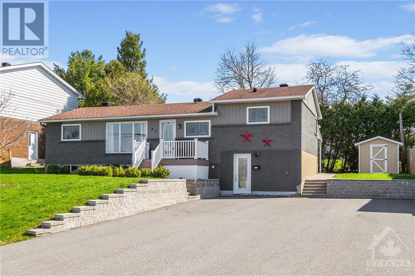
47 TAUVETTE STREET
Ottawa, Ontario K1B3A2
$789,900
| Bathroom Total | 3 |
| Bedrooms Total | 4 |
| Half Bathrooms Total | 0 |
| Year Built | 1972 |
| Cooling Type | Central air conditioning |
| Flooring Type | Hardwood, Laminate, Ceramic |
| Heating Type | Forced air |
| Heating Fuel | Natural gas |
| Primary Bedroom | Second level | 13'0" x 13'6" |
| Other | Second level | 7'10" x 5'9" |
| 5pc Ensuite bath | Second level | 13'0" x 7'8" |
| Laundry room | Lower level | 7'11" x 10'1" |
| Utility room | Lower level | 19'1" x 10'1" |
| Kitchen | Lower level | 10'3" x 12'10" |
| Family room | Lower level | 13'6" x 12'10" |
| 3pc Bathroom | Lower level | 7'11" x 5'0" |
| Bedroom | Lower level | 9'8" x 12'10" |
| Kitchen | Main level | 15'5" x 13'10" |
| Dining room | Main level | 7'2" x 11'2" |
| Living room/Fireplace | Main level | 17'2" x 11'2" |
| Sunroom | Main level | 18'9" x 8'2" |
| Bedroom | Main level | 9'10" x 11'2" |
| Bedroom | Main level | 11'7" x 10'3” |
| 4pc Bathroom | Main level | 6'10" x 9'1" |

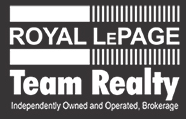
LAURIE COVEDUCK
Broker, SRS, ABR, CNE, SRES
DAN COVEDUCK
Sales Representative, e-Agent
Royal LePage Team Realty
Unit 4-3101 Strandherd Drive,
Ottawa, Ontario K2G 4R9
Recent Newsletters
This listing content provided by REALTOR.ca has been licensed by REALTOR® members of The Canadian Real Estate AssociationThe trademarks MLS®, Multiple Listing Service® and the associated logos identify professional services rendered by REALTOR® members of CREA to effect the purchase, sale and lease of real estate as part of a cooperative selling system. The trademarks REALTOR®, REALTORS® and the REALTOR® logo are controlled by The Canadian Real Estate Association (CREA) and identify real estate professionals who are members of CREA.
powered by WEBKITS


