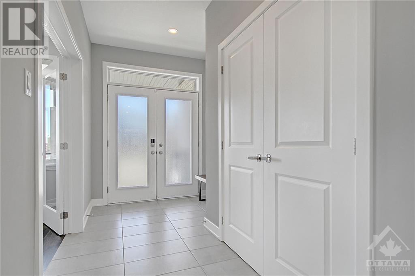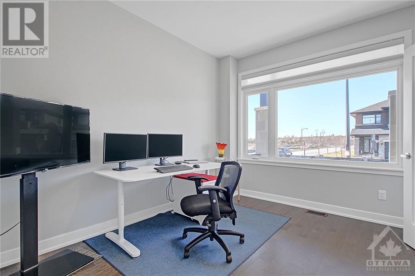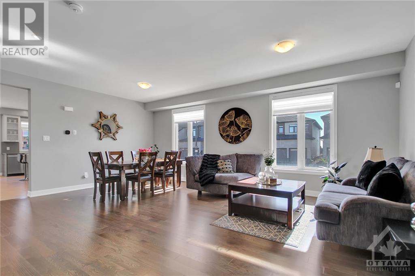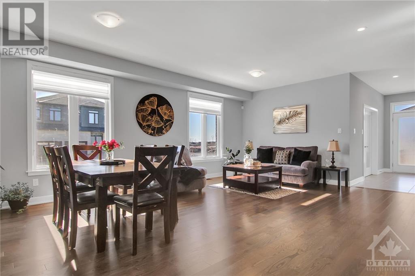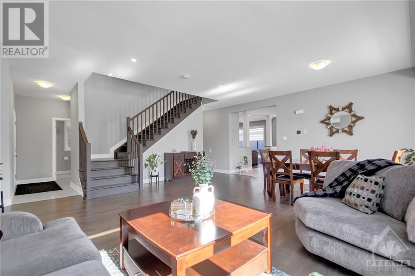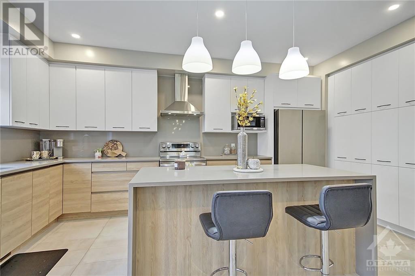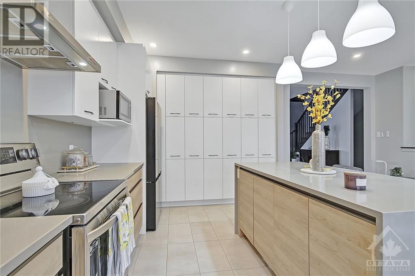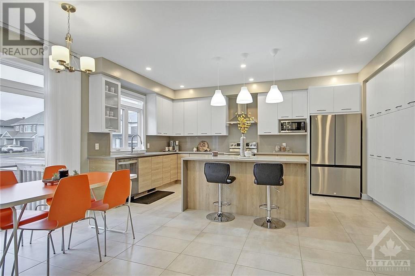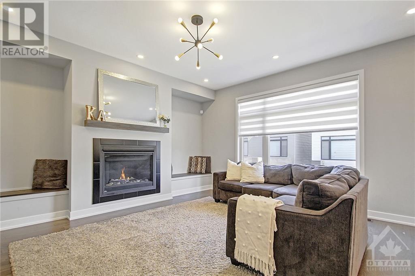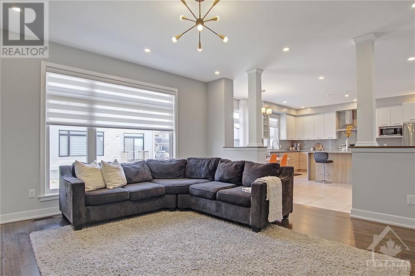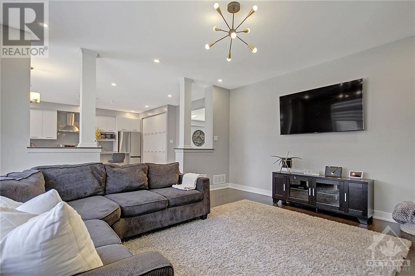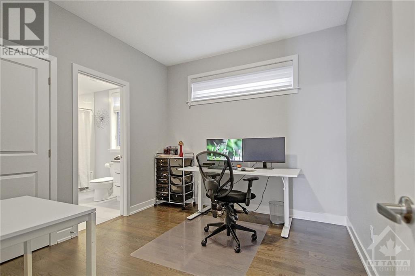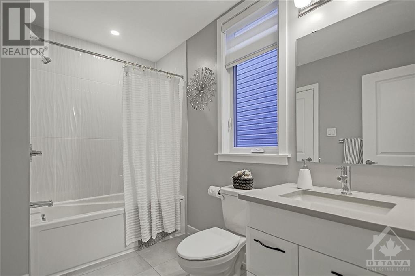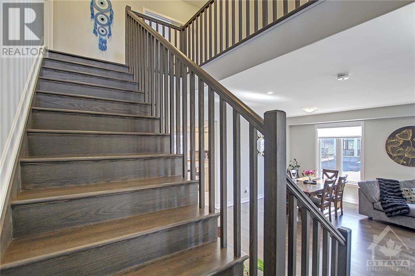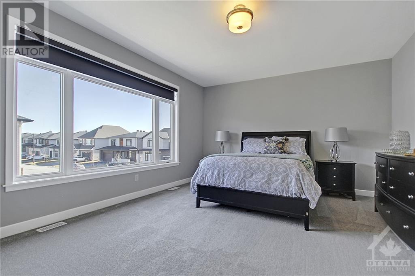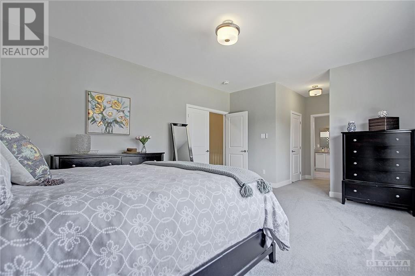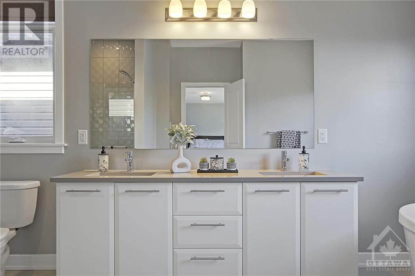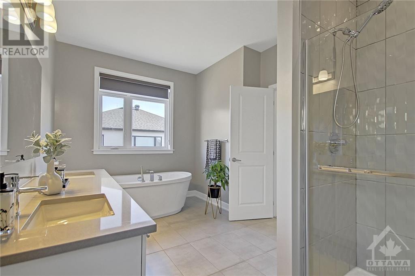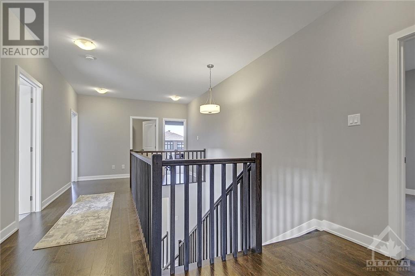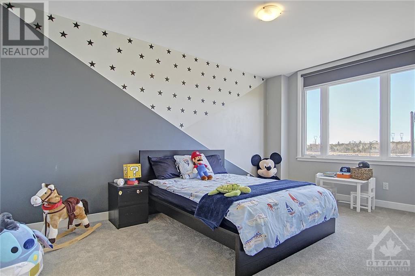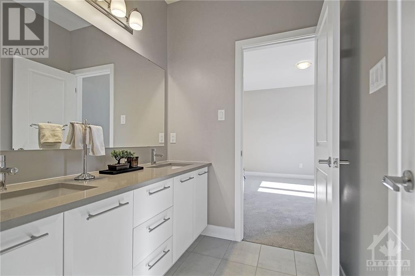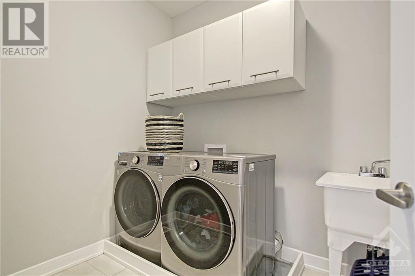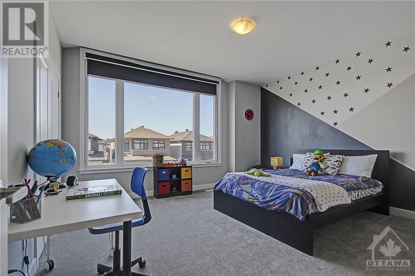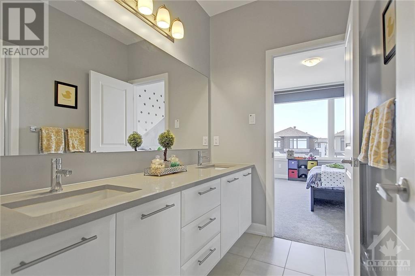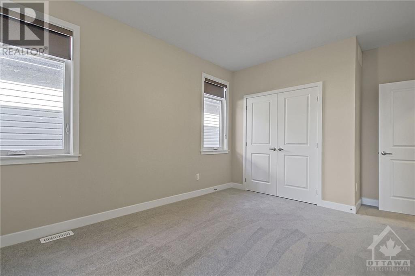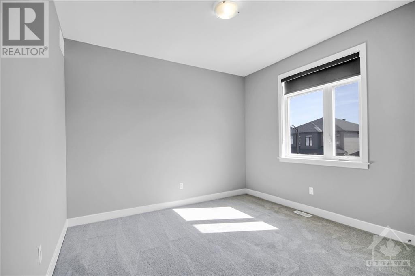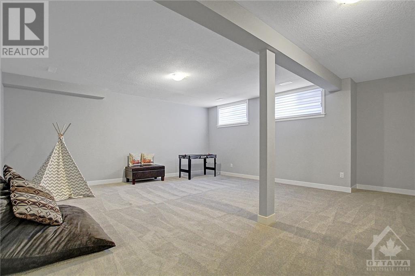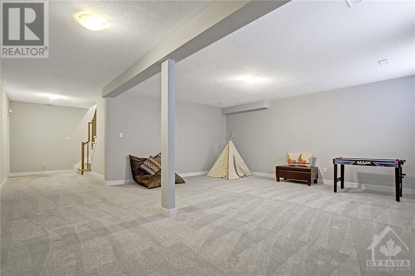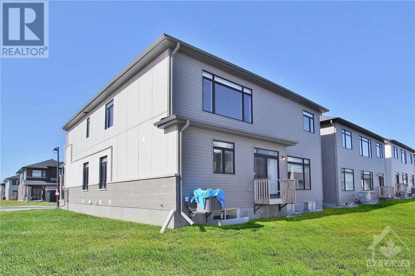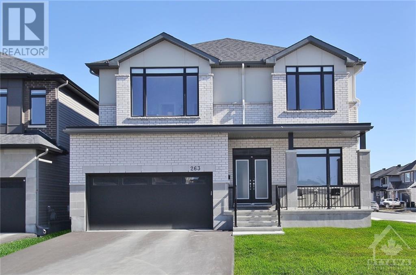
263 DAGENHAM STREET
Ottawa, Ontario K2S2X7
$1,350,000
| Bathroom Total | 4 |
| Bedrooms Total | 6 |
| Half Bathrooms Total | 0 |
| Year Built | 2023 |
| Cooling Type | Central air conditioning |
| Flooring Type | Wall-to-wall carpet, Hardwood, Tile |
| Heating Type | Forced air |
| Heating Fuel | Natural gas |
| Stories Total | 2 |
| Bedroom | Second level | 14'7" x 13'11" |
| Bedroom | Second level | 11'6" x 16'4" |
| Bedroom | Second level | 11'6" x 11'4" |
| Bedroom | Second level | 11'1" x 13'8" |
| Primary Bedroom | Second level | 18'0" x 14'0" |
| Recreation room | Basement | 21'8" x 19'6" |
| Office | Main level | 12'7" x 10'0" |
| Living room/Dining room | Main level | 21'10" x 16'7" |
| Bedroom | Main level | 11'1" x 10'0" |
| Family room | Main level | 15'9" x 15'5" |
| Kitchen | Main level | 17'9" x 10'0" |
| Eating area | Main level | 17'9" x 9'1" |

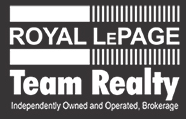
LAURIE COVEDUCK
Broker, SRS, ABR, CNE, SRES
DAN COVEDUCK
Sales Representative, e-Agent
Royal LePage Team Realty
Unit 4-3101 Strandherd Drive,
Ottawa, Ontario K2G 4R9
Recent Newsletters
This listing content provided by REALTOR.ca has been licensed by REALTOR® members of The Canadian Real Estate AssociationThe trademarks MLS®, Multiple Listing Service® and the associated logos identify professional services rendered by REALTOR® members of CREA to effect the purchase, sale and lease of real estate as part of a cooperative selling system. The trademarks REALTOR®, REALTORS® and the REALTOR® logo are controlled by The Canadian Real Estate Association (CREA) and identify real estate professionals who are members of CREA.
powered by WEBKITS


