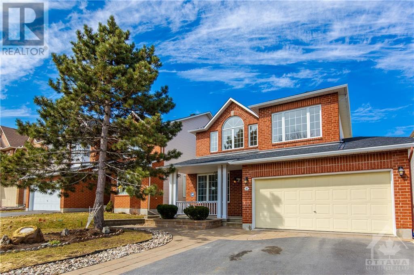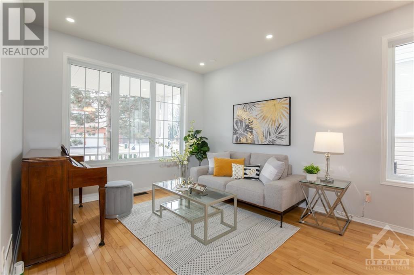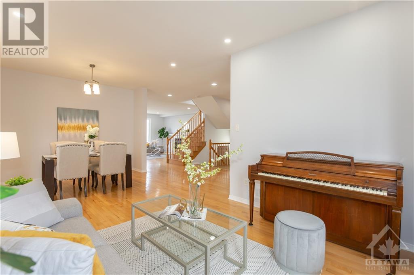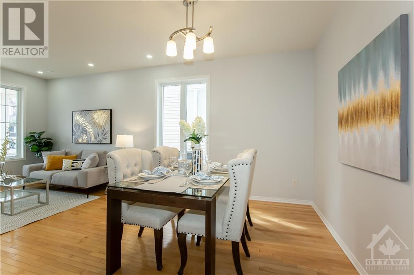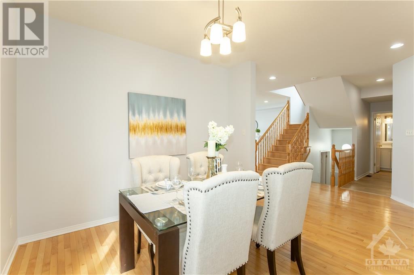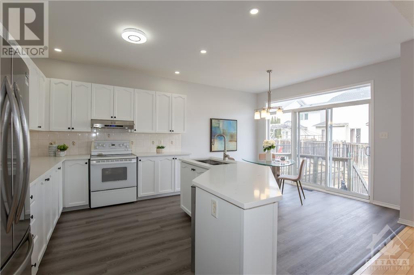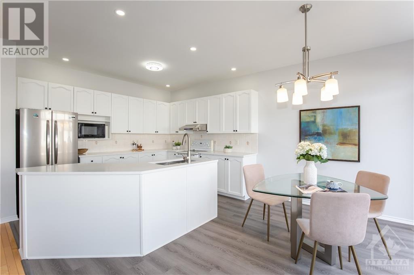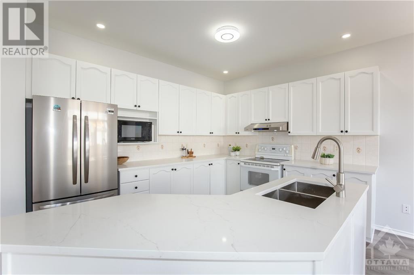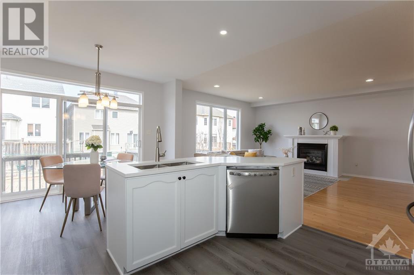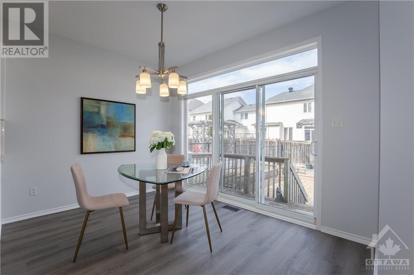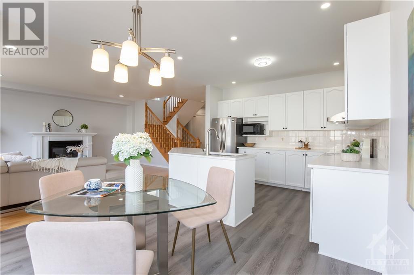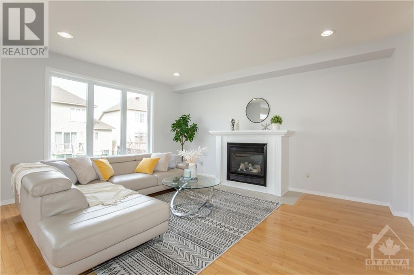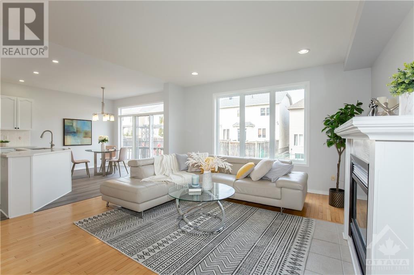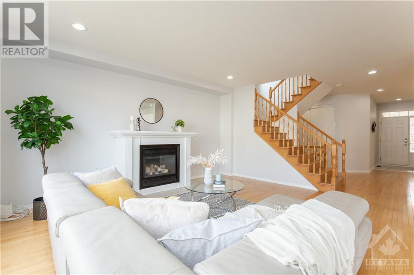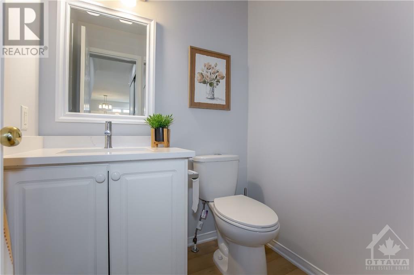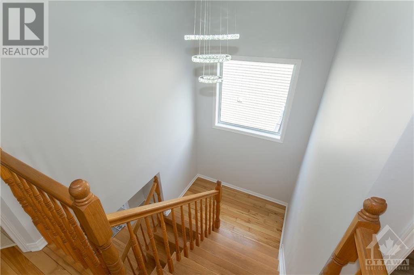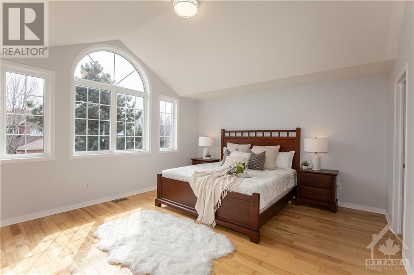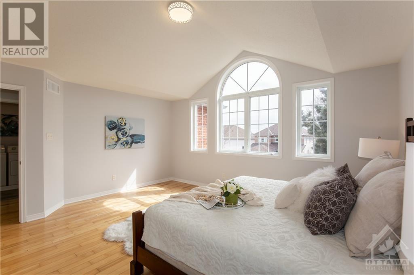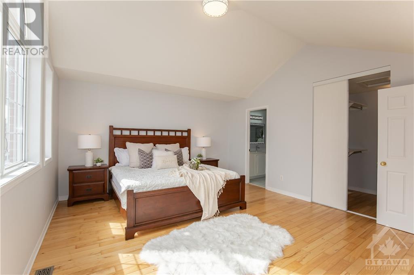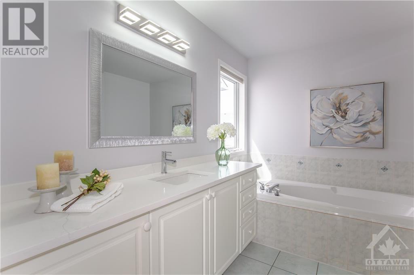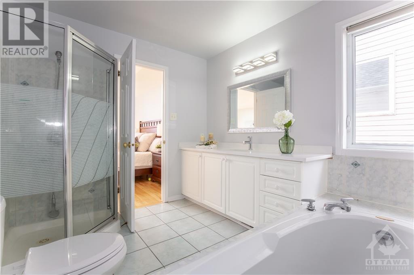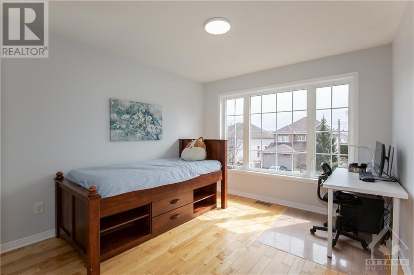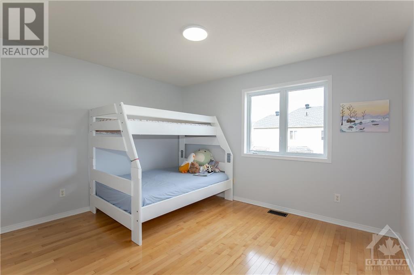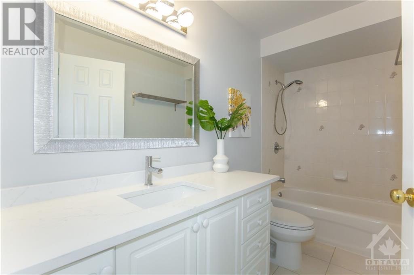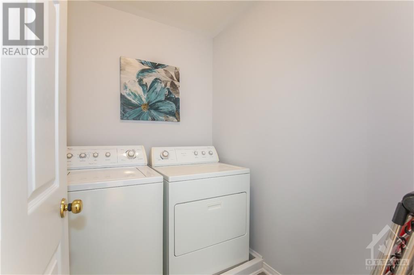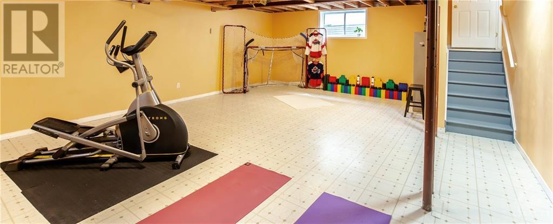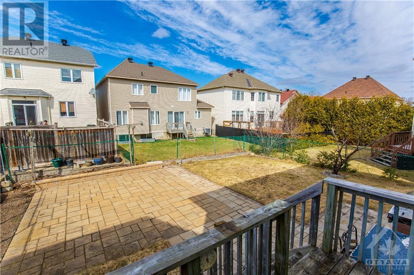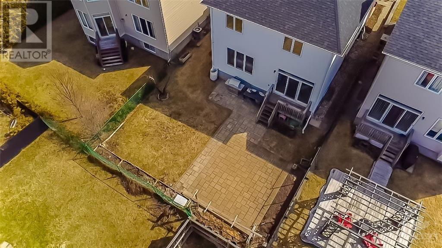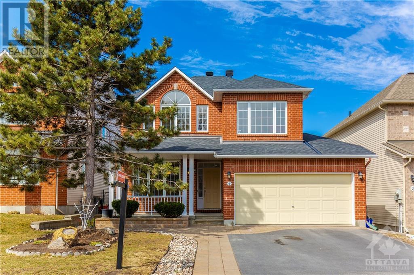
4 KEIGHLEY CIRCLE
Ottawa, Ontario K2K3H9
$899,000
| Bathroom Total | 3 |
| Bedrooms Total | 4 |
| Half Bathrooms Total | 1 |
| Year Built | 2001 |
| Cooling Type | Central air conditioning |
| Flooring Type | Hardwood, Laminate, Tile |
| Heating Type | Forced air |
| Heating Fuel | Natural gas |
| Stories Total | 2 |
| Primary Bedroom | Second level | 16'3" x 14'1" |
| Bedroom | Second level | 12'3" x 11'8" |
| Bedroom | Second level | 11'1" x 10'5" |
| Bedroom | Second level | 12'8" x 10'1" |
| Laundry room | Second level | 6'3" x 5'3" |
| 4pc Ensuite bath | Second level | Measurements not available |
| Full bathroom | Second level | Measurements not available |
| Storage | Lower level | Measurements not available |
| Dining room | Main level | 11'1" x 10'0" |
| Living room | Main level | 11'1" x 11'6" |
| Family room | Main level | 15'0" x 16'11" |
| Foyer | Main level | Measurements not available |
| Kitchen | Main level | 12'1" x 9'8" |
| Eating area | Main level | 11'11" x 8'1" |
| Partial bathroom | Main level | Measurements not available |

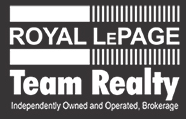
LAURIE COVEDUCK
Broker, SRS, ABR, CNE, SRES
DAN COVEDUCK
Sales Representative, e-Agent
Royal LePage Team Realty
Unit 4-3101 Strandherd Drive,
Ottawa, Ontario K2G 4R9
Recent Newsletters
This listing content provided by REALTOR.ca has been licensed by REALTOR® members of The Canadian Real Estate AssociationThe trademarks MLS®, Multiple Listing Service® and the associated logos identify professional services rendered by REALTOR® members of CREA to effect the purchase, sale and lease of real estate as part of a cooperative selling system. The trademarks REALTOR®, REALTORS® and the REALTOR® logo are controlled by The Canadian Real Estate Association (CREA) and identify real estate professionals who are members of CREA.
powered by WEBKITS


