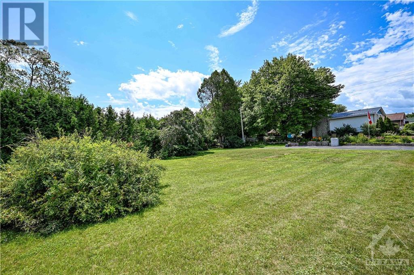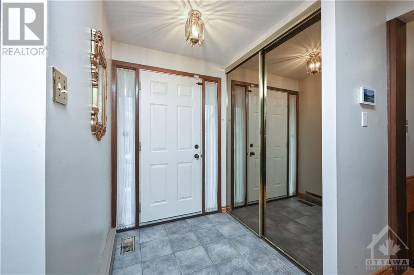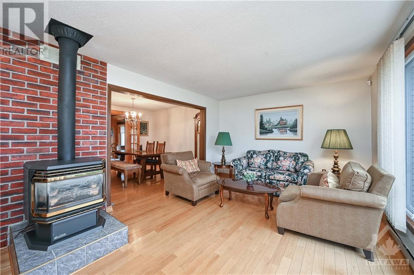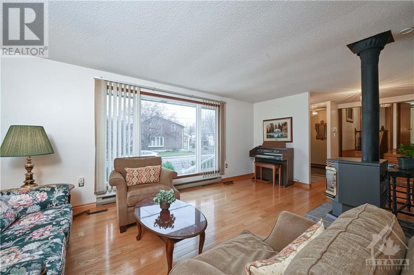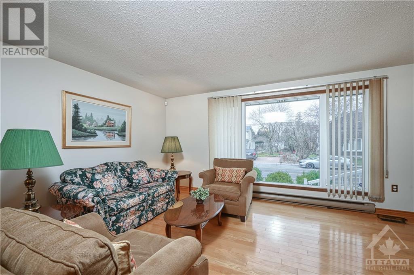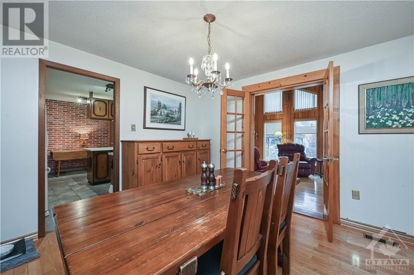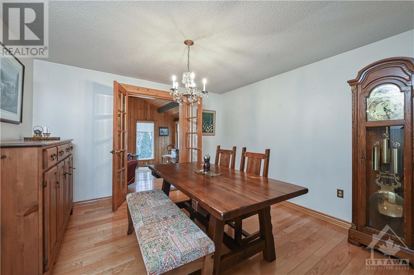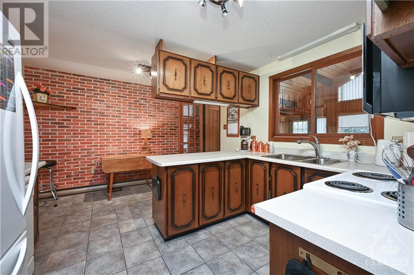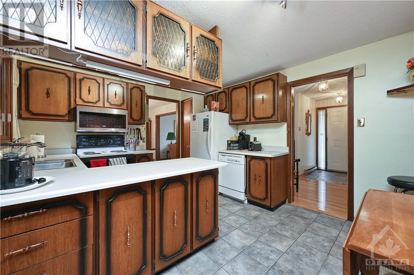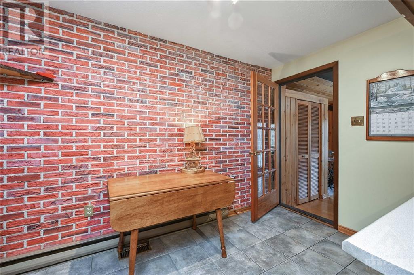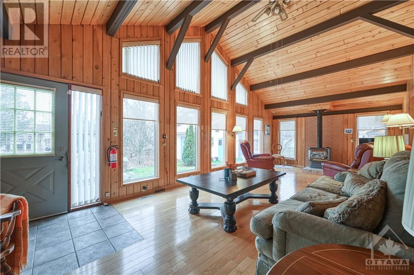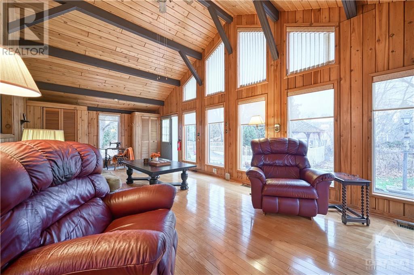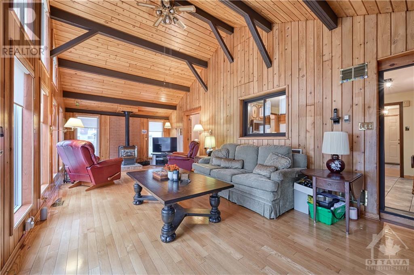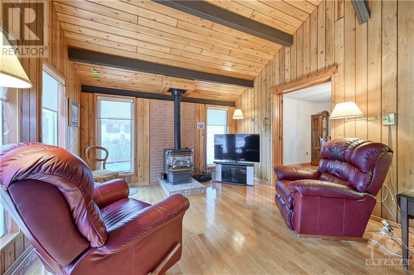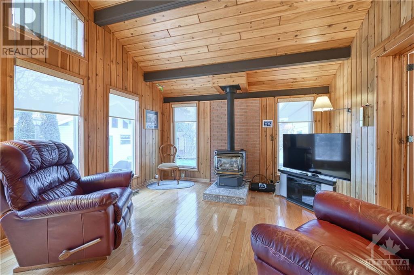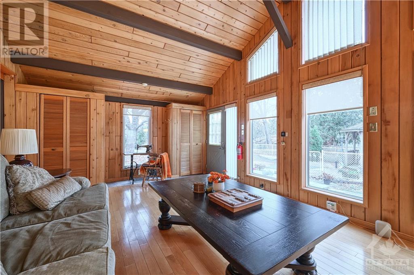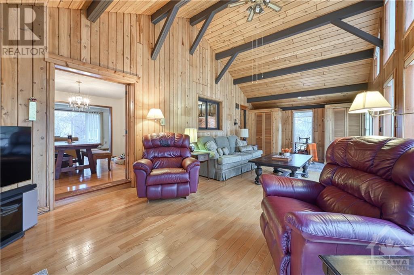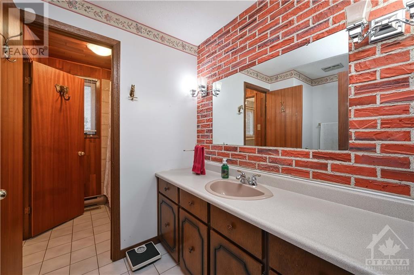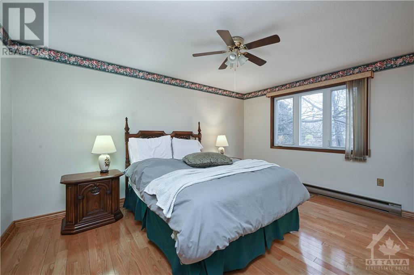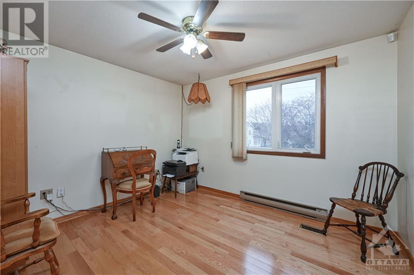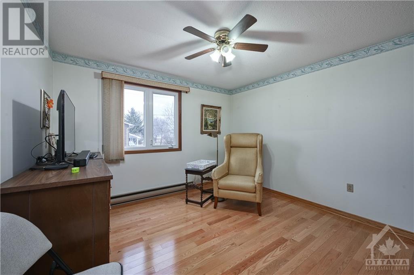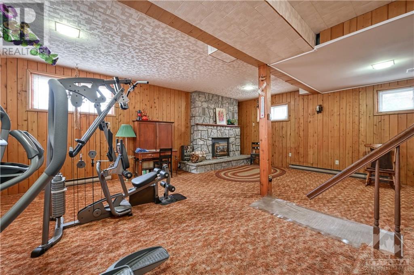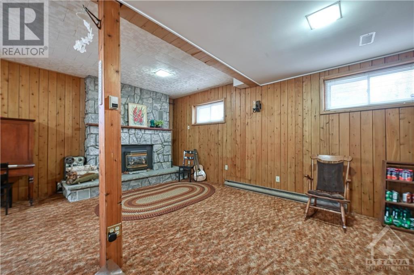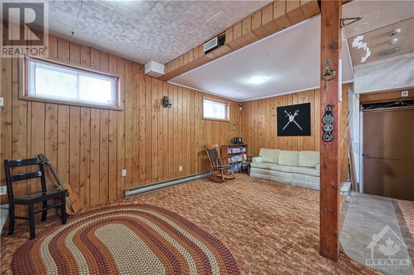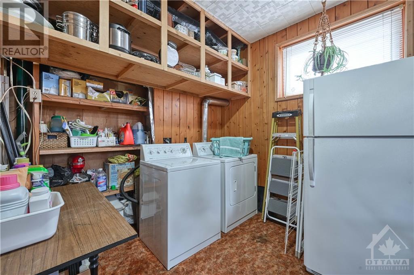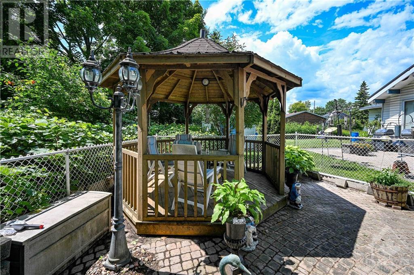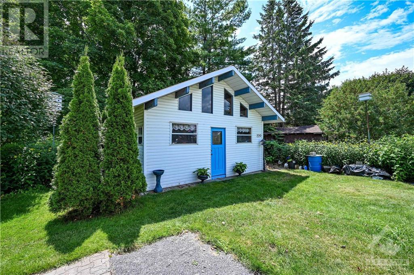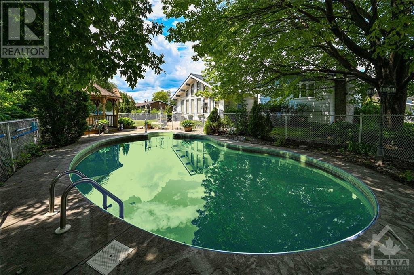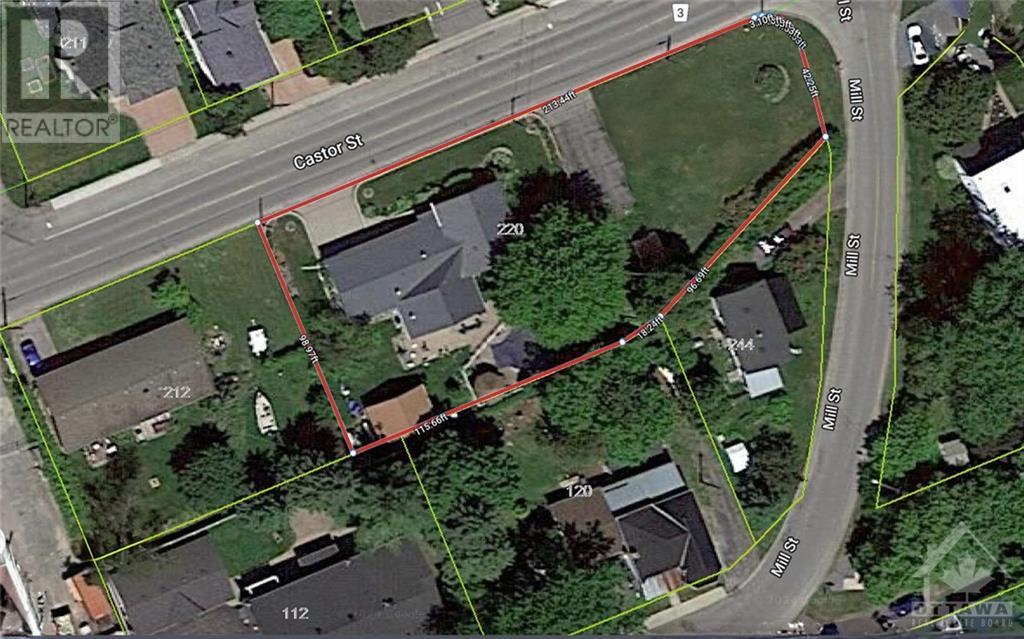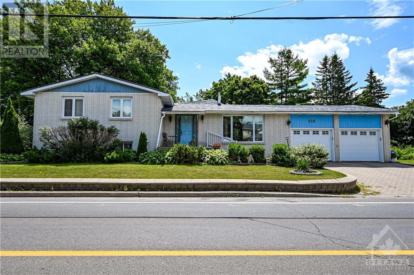
220 CASTOR STREET
Russell, Ontario K4R1E1
$600,000
| Bathroom Total | 2 |
| Bedrooms Total | 3 |
| Half Bathrooms Total | 1 |
| Year Built | 1973 |
| Cooling Type | Central air conditioning, Air exchanger |
| Flooring Type | Hardwood, Tile |
| Heating Type | Forced air |
| Heating Fuel | Natural gas |
| Primary Bedroom | Second level | 14'6" x 11'0" |
| Bedroom | Second level | 11'0" x 9'10" |
| Bedroom | Second level | 11'0" x 11'0" |
| 4pc Bathroom | Second level | Measurements not available |
| Recreation room | Basement | 26'0" x 21'0" |
| Laundry room | Basement | Measurements not available |
| Workshop | Basement | 25'0" x 20'0" |
| Foyer | Main level | Measurements not available |
| Living room | Main level | 18'0" x 11'0" |
| Dining room | Main level | 11'6" x 11'0" |
| Kitchen | Main level | 14'0" x 11'0" |
| Family room/Fireplace | Main level | 28'0" x 13'0" |

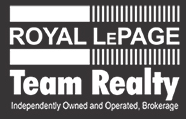
LAURIE COVEDUCK
Broker, SRS, ABR, CNE, SRES
DAN COVEDUCK
Sales Representative, e-Agent
Royal LePage Team Realty
Unit 4-3101 Strandherd Drive,
Ottawa, Ontario K2G 4R9
Recent Newsletters
This listing content provided by REALTOR.ca has been licensed by REALTOR® members of The Canadian Real Estate AssociationThe trademarks MLS®, Multiple Listing Service® and the associated logos identify professional services rendered by REALTOR® members of CREA to effect the purchase, sale and lease of real estate as part of a cooperative selling system. The trademarks REALTOR®, REALTORS® and the REALTOR® logo are controlled by The Canadian Real Estate Association (CREA) and identify real estate professionals who are members of CREA.
powered by WEBKITS


