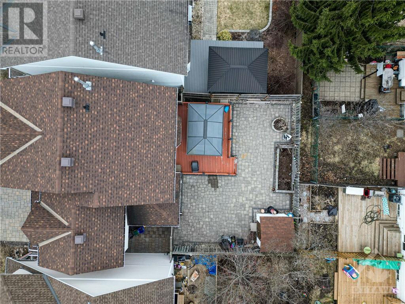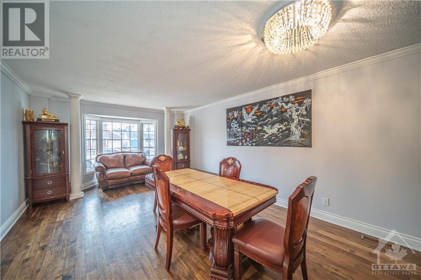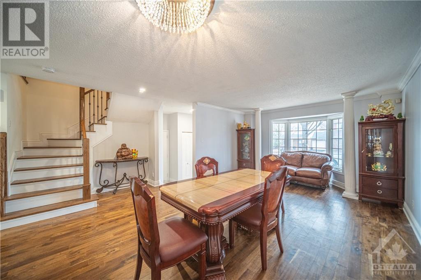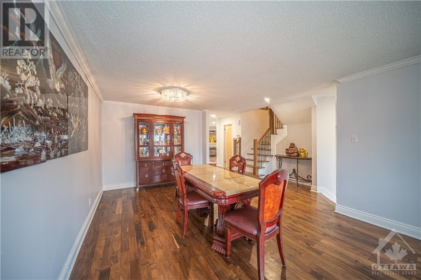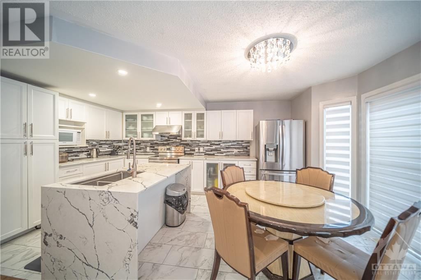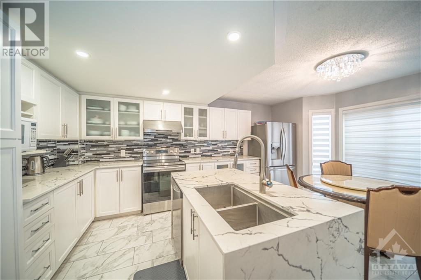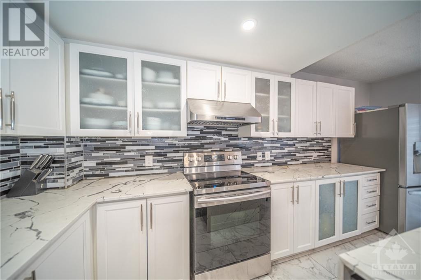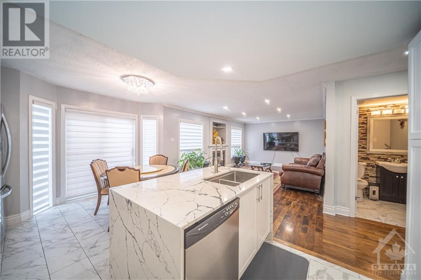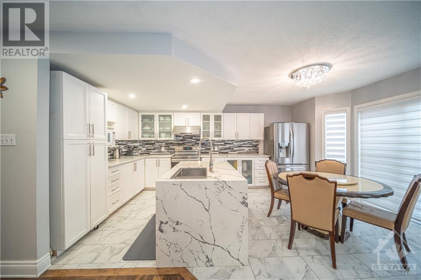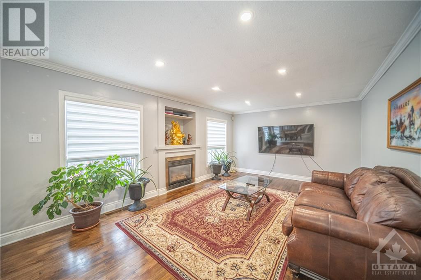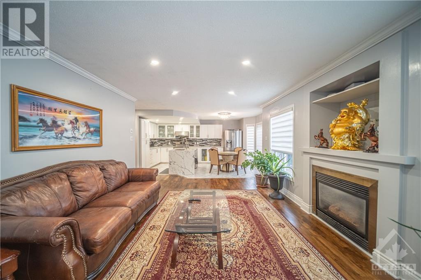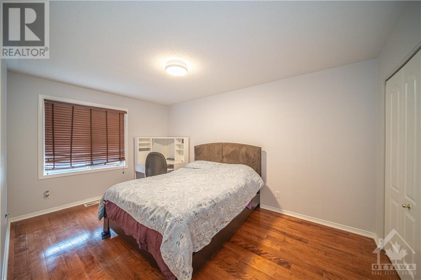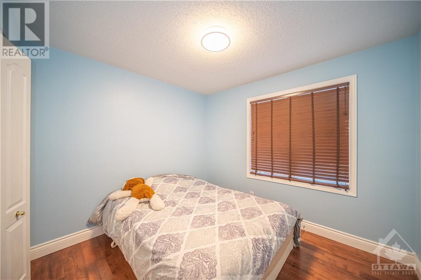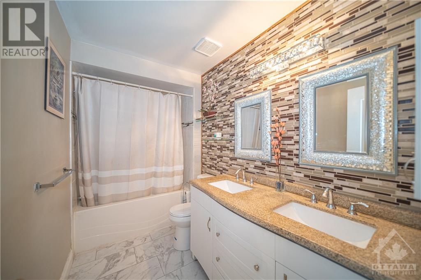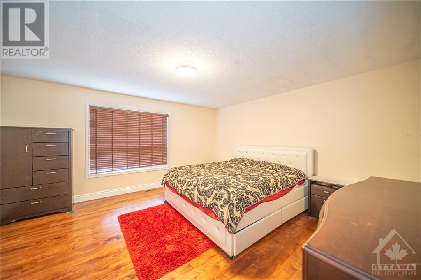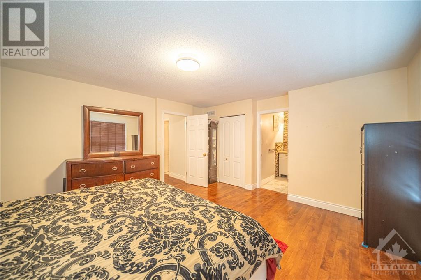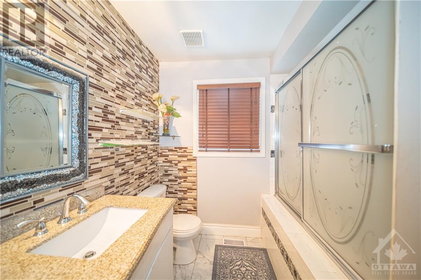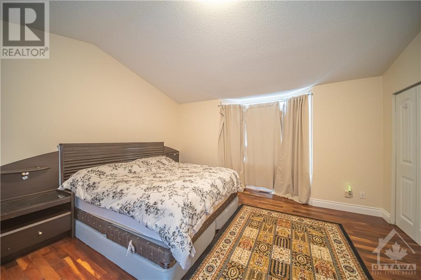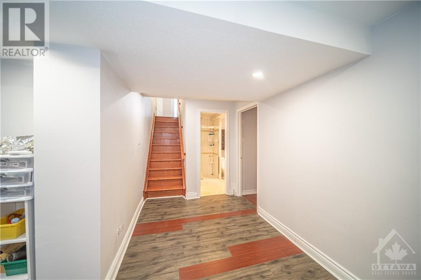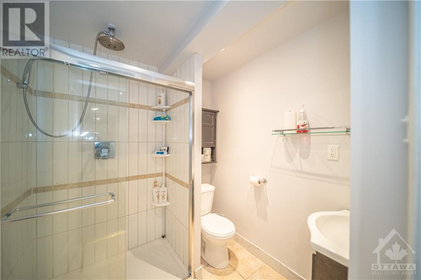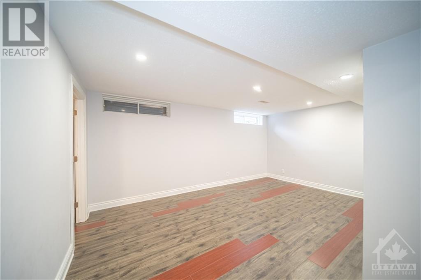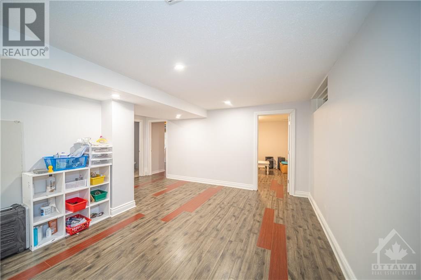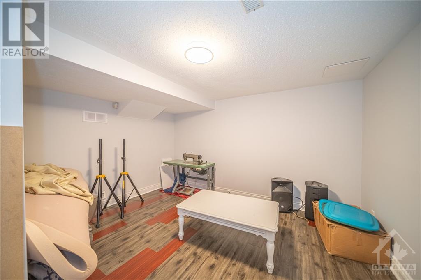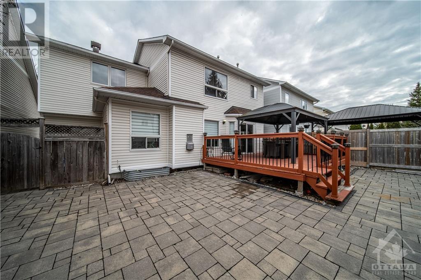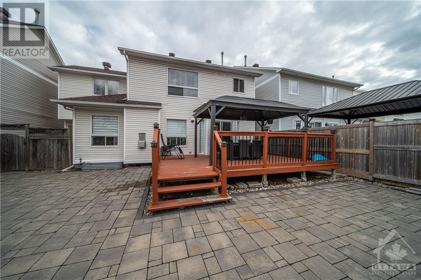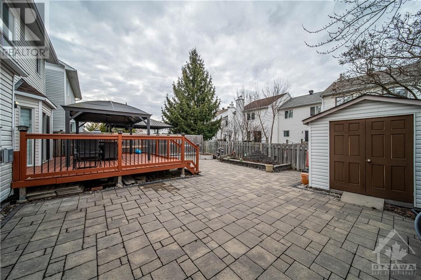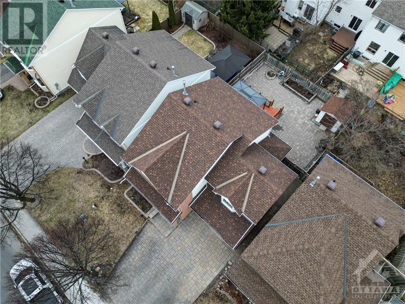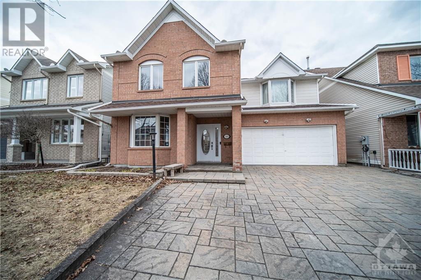
340 STONEWAY DRIVE
Ottawa, Ontario K2G6B8
$899,900
| Bathroom Total | 3 |
| Bedrooms Total | 4 |
| Half Bathrooms Total | 1 |
| Year Built | 1995 |
| Cooling Type | Central air conditioning |
| Flooring Type | Hardwood |
| Heating Type | Forced air |
| Heating Fuel | Natural gas |
| Stories Total | 2 |
| Primary Bedroom | Second level | 15'4" x 14'3" |
| Bedroom | Second level | 14'1" x 10'0" |
| Bedroom | Second level | 10'0" x 9'2" |
| Bedroom | Second level | 17'4" x 13'0" |
| Full bathroom | Second level | 9'0" x 5'0" |
| Recreation room | Lower level | 18'2" x 12'6" |
| 3pc Bathroom | Lower level | Measurements not available |
| Laundry room | Lower level | Measurements not available |
| Living room | Main level | 12'9" x 10'6" |
| Dining room | Main level | 12'9" x 10'6" |
| Kitchen | Main level | 10'2" x 9'2" |
| Partial bathroom | Main level | Measurements not available |
| Family room | Main level | 18'2" x 12'6" |

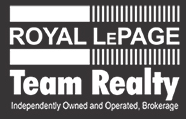
LAURIE COVEDUCK
Broker, SRS, ABR, CNE, SRES
DAN COVEDUCK
Sales Representative, e-Agent
Royal LePage Team Realty
Unit 4-3101 Strandherd Drive,
Ottawa, Ontario K2G 4R9
Recent Newsletters
This listing content provided by REALTOR.ca has been licensed by REALTOR® members of The Canadian Real Estate AssociationThe trademarks MLS®, Multiple Listing Service® and the associated logos identify professional services rendered by REALTOR® members of CREA to effect the purchase, sale and lease of real estate as part of a cooperative selling system. The trademarks REALTOR®, REALTORS® and the REALTOR® logo are controlled by The Canadian Real Estate Association (CREA) and identify real estate professionals who are members of CREA.
powered by WEBKITS


