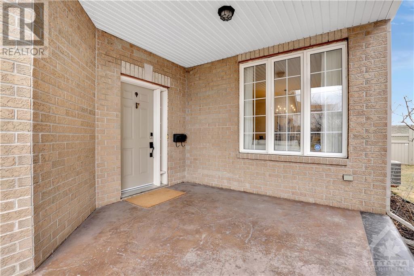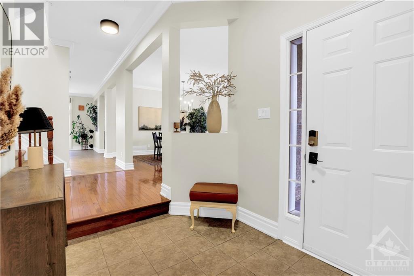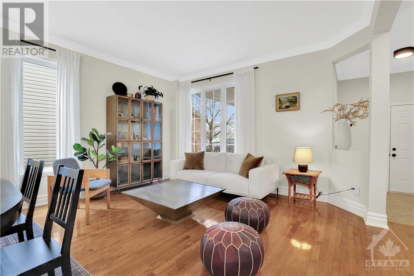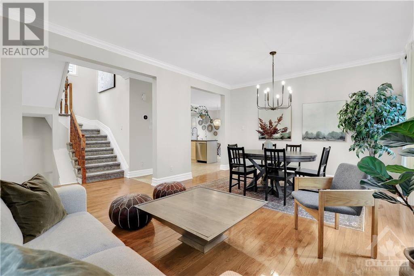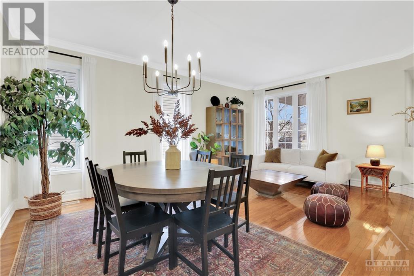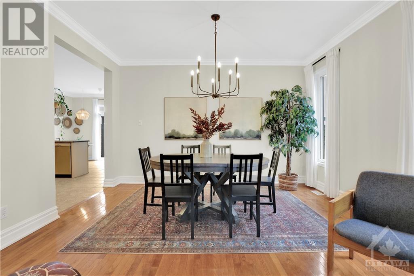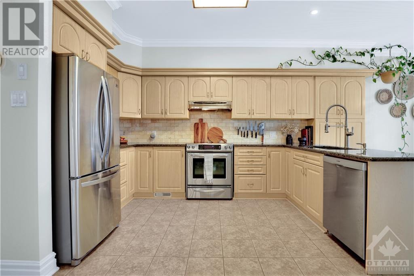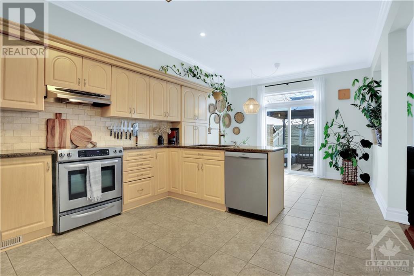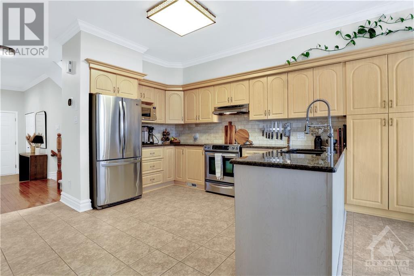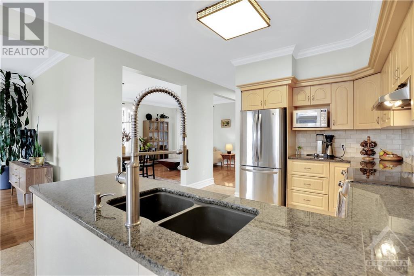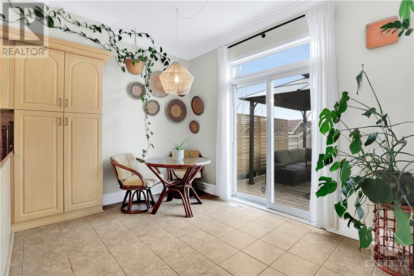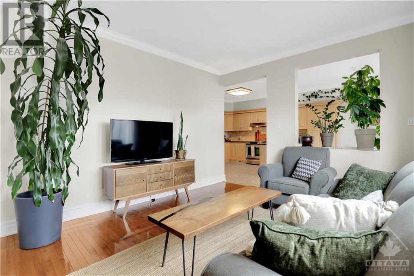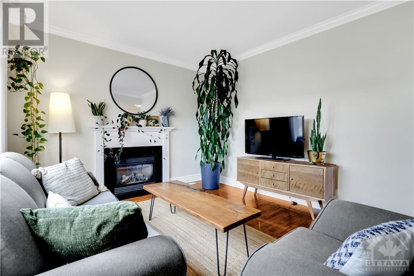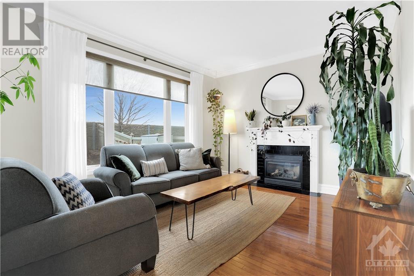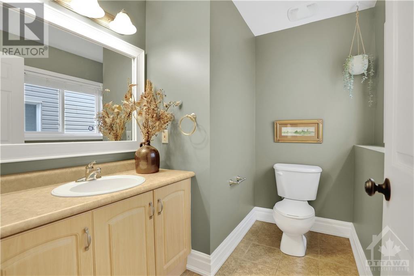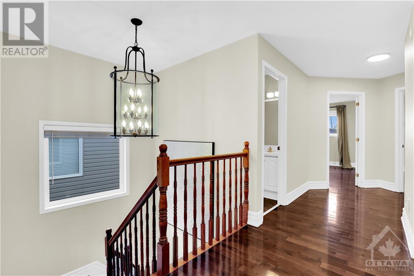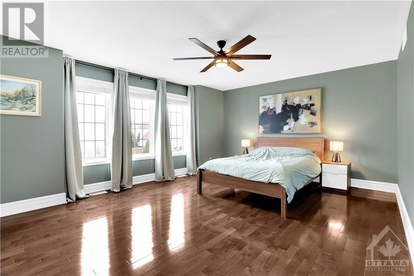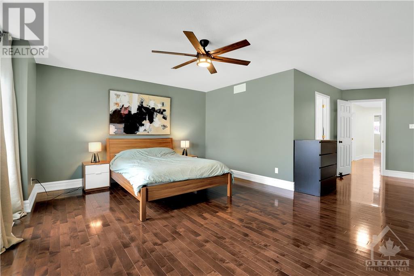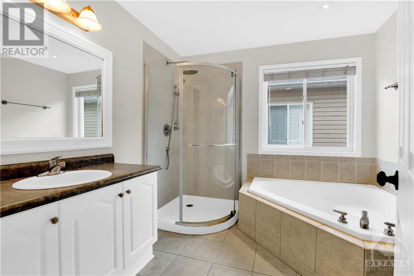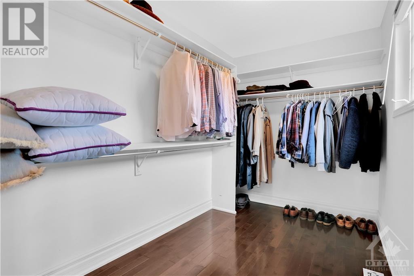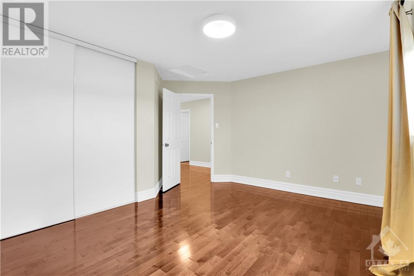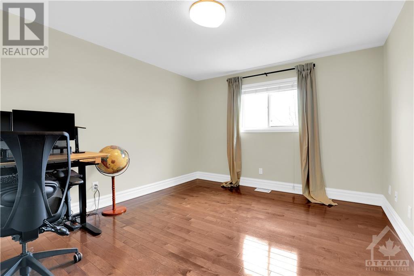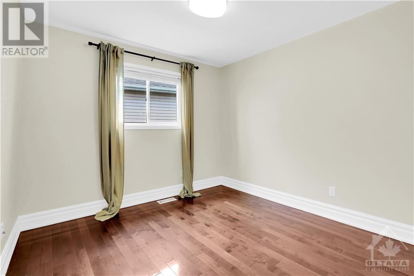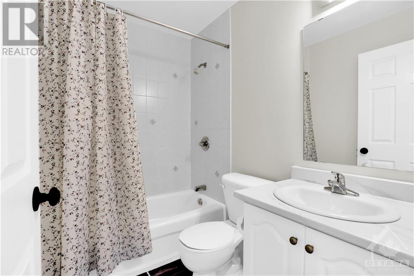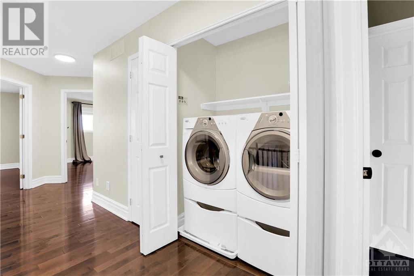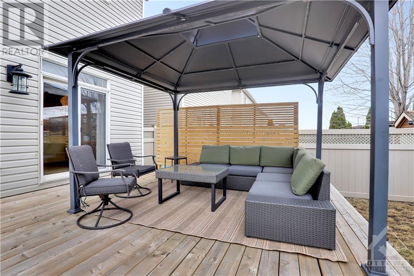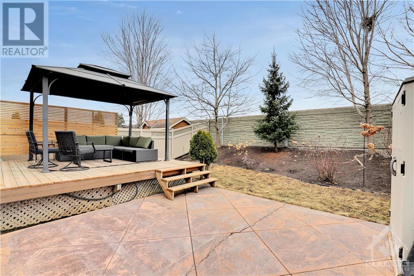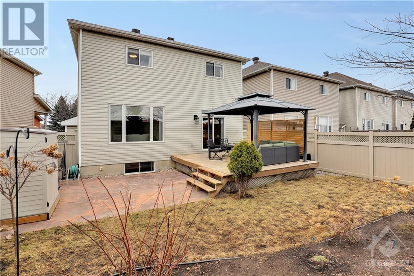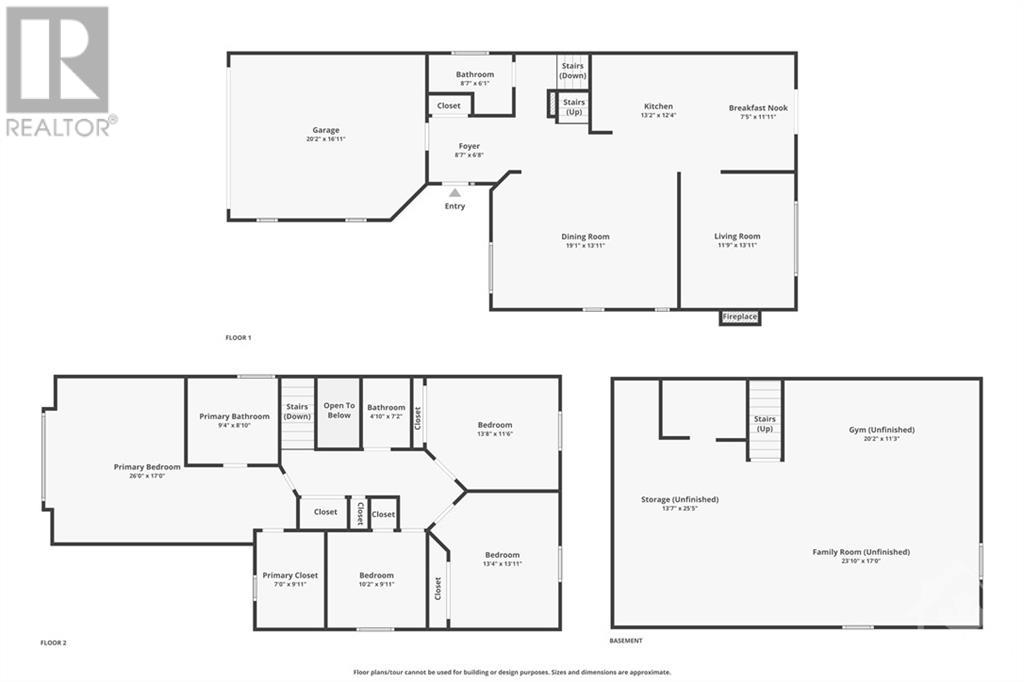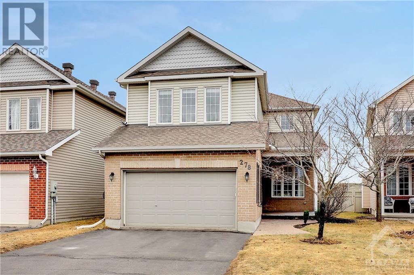
278 RUSTIC HILLS CRESCENT
Ottawa, Ontario K4A5A5
$774,900
| Bathroom Total | 3 |
| Bedrooms Total | 4 |
| Half Bathrooms Total | 1 |
| Year Built | 2004 |
| Cooling Type | Central air conditioning |
| Flooring Type | Carpeted, Hardwood, Tile |
| Heating Type | Forced air |
| Heating Fuel | Natural gas |
| Stories Total | 2 |
| Primary Bedroom | Second level | 26'0" x 17'0" |
| 4pc Ensuite bath | Second level | 9'4" x 8'10" |
| Other | Second level | 7'0" x 9'11" |
| Bedroom | Second level | 10'2" x 9'11" |
| Bedroom | Second level | 13'4" x 13'11" |
| Bedroom | Second level | 13'8" x 11'6" |
| 3pc Bathroom | Second level | 4'10" x 7'2" |
| Storage | Basement | 13'7" x 25'5" |
| Gym | Basement | 20'2" x 11'3" |
| Family room | Basement | 23'10" x 17'0" |
| Foyer | Main level | 8'7" x 6'8" |
| Dining room | Main level | 19'1" x 13'11" |
| Kitchen | Main level | 13'2" x 12'4" |
| Eating area | Main level | 7'5" x 11'11" |
| Living room | Main level | 11'9" x 13'11" |
| 2pc Bathroom | Main level | 8'7" x 6'1" |

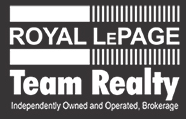
LAURIE COVEDUCK
Broker, SRS, ABR, CNE, SRES
DAN COVEDUCK
Sales Representative, e-Agent
Royal LePage Team Realty
Unit 4-3101 Strandherd Drive,
Ottawa, Ontario K2G 4R9
Recent Newsletters
This listing content provided by REALTOR.ca has been licensed by REALTOR® members of The Canadian Real Estate AssociationThe trademarks MLS®, Multiple Listing Service® and the associated logos identify professional services rendered by REALTOR® members of CREA to effect the purchase, sale and lease of real estate as part of a cooperative selling system. The trademarks REALTOR®, REALTORS® and the REALTOR® logo are controlled by The Canadian Real Estate Association (CREA) and identify real estate professionals who are members of CREA.
powered by WEBKITS


