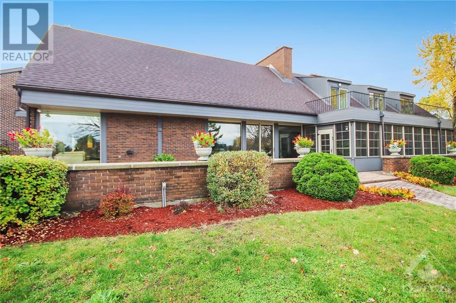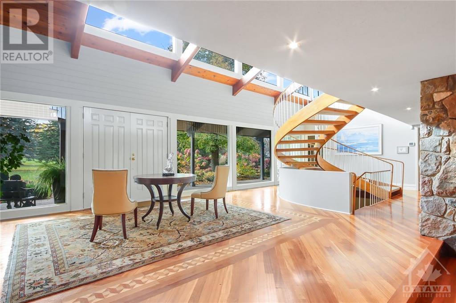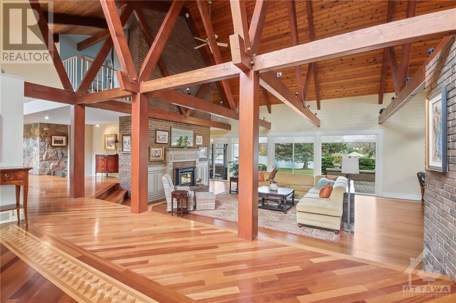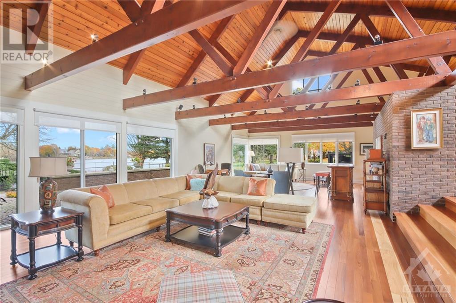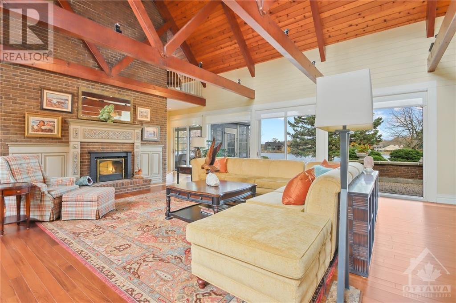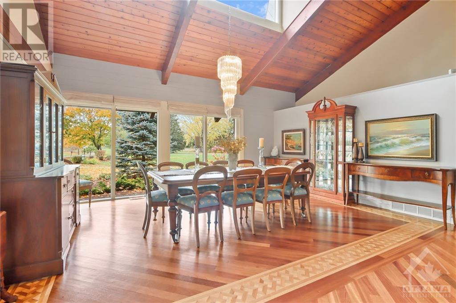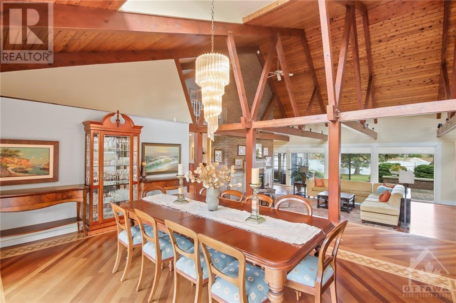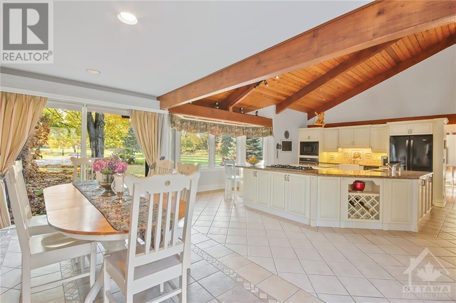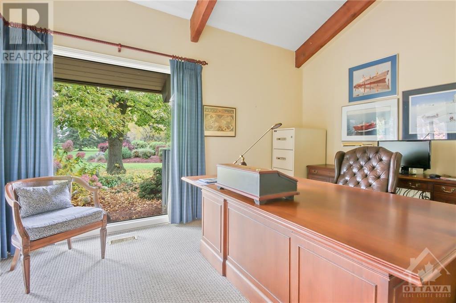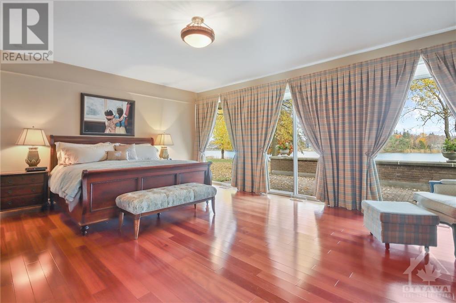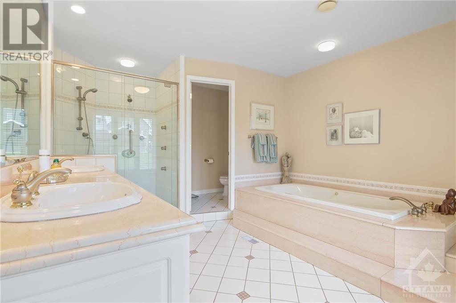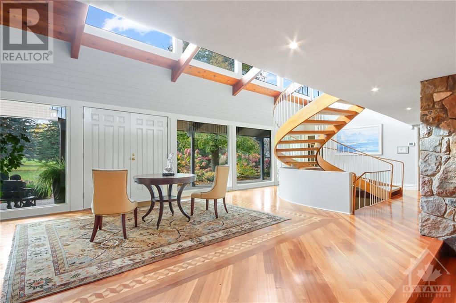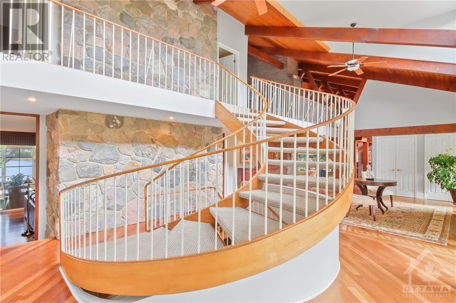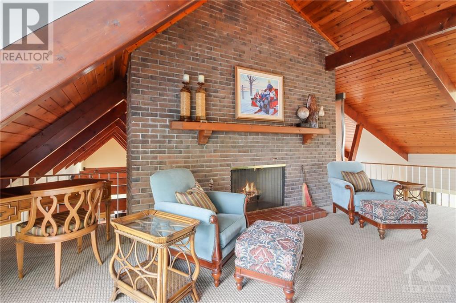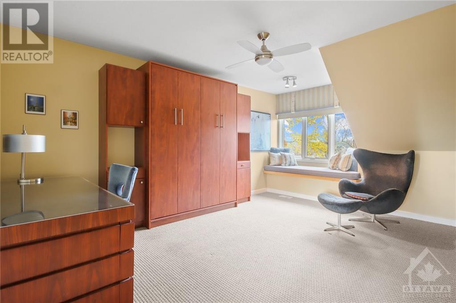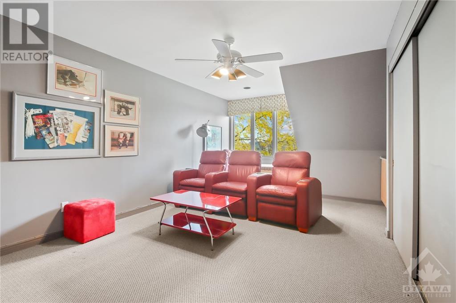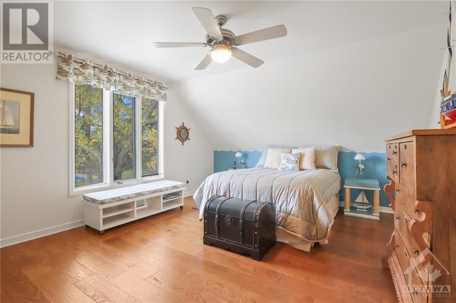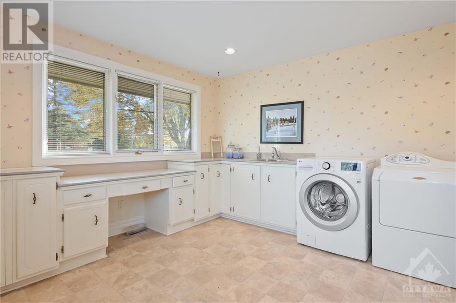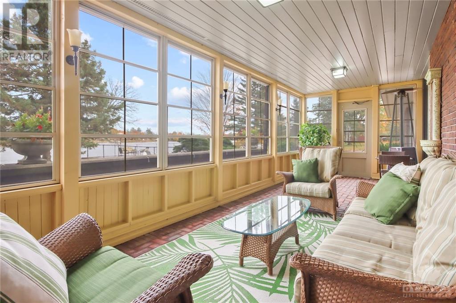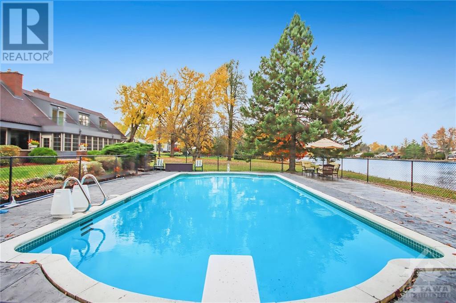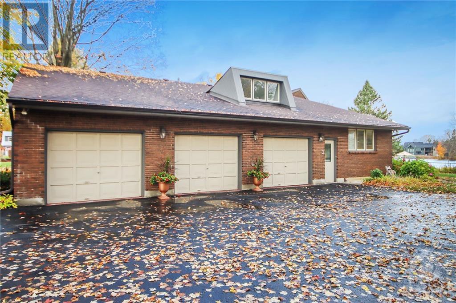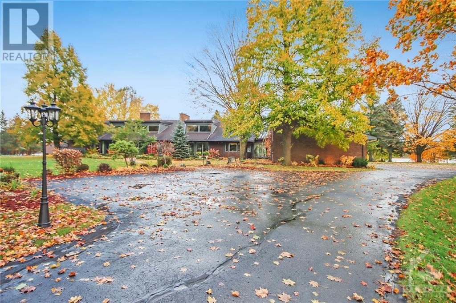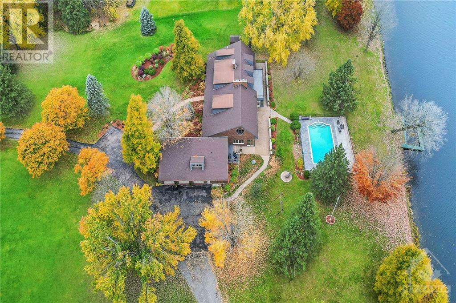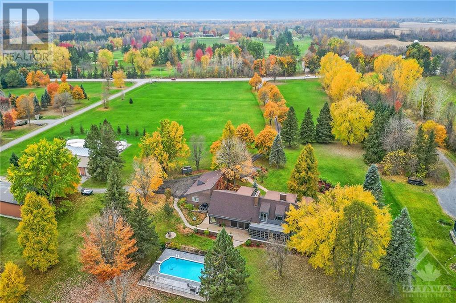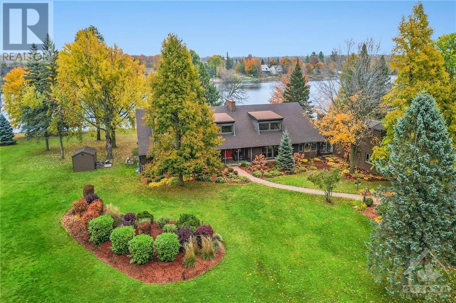
6005 RIDEAU VALLEY DRIVE
Ottawa, Ontario K4M1B3
$3,300,000
| Bathroom Total | 6 |
| Bedrooms Total | 4 |
| Half Bathrooms Total | 2 |
| Year Built | 1976 |
| Cooling Type | Central air conditioning |
| Flooring Type | Hardwood, Tile |
| Heating Type | Forced air |
| Heating Fuel | Natural gas |
| Stories Total | 1 |
| Bedroom | Second level | 15'4" x 13'7" |
| Bedroom | Second level | 17'7" x 13'7" |
| Bedroom | Second level | 15'0" x 13'7" |
| 4pc Ensuite bath | Second level | 10'2" x 6'8" |
| Full bathroom | Second level | 13'3" x 5'11" |
| Sitting room | Second level | 18'3" x 10'6" |
| Recreation room | Lower level | 23'11" x 12'4" |
| Games room | Lower level | 29'3" x 16'4" |
| Great room | Main level | 42'3" x 20'10" |
| Family room | Main level | 20'8" x 15'6" |
| Dining room | Main level | 17'4" x 13'3" |
| Kitchen | Main level | 29'6" x 17'0" |
| Foyer | Main level | 19'3" x 18'6" |
| Office | Main level | 14'0" x 11'1" |
| Primary Bedroom | Main level | 20'9" x 17'0" |
| 4pc Ensuite bath | Main level | 15'6" x 11'1" |
| Laundry room | Main level | 12'9" x 11'3" |
| 2pc Bathroom | Main level | 6'2" x 4'6" |
| 3pc Bathroom | Main level | 9'1" x 6'1" |
| Porch | Main level | 34'9" x 9'10" |

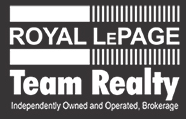
LAURIE COVEDUCK
Broker, SRS, ABR, CNE, SRES
DAN COVEDUCK
Sales Representative, e-Agent
Royal LePage Team Realty
Unit 4-3101 Strandherd Drive,
Ottawa, Ontario K2G 4R9
Recent Newsletters
This listing content provided by REALTOR.ca has been licensed by REALTOR® members of The Canadian Real Estate AssociationThe trademarks MLS®, Multiple Listing Service® and the associated logos identify professional services rendered by REALTOR® members of CREA to effect the purchase, sale and lease of real estate as part of a cooperative selling system. The trademarks REALTOR®, REALTORS® and the REALTOR® logo are controlled by The Canadian Real Estate Association (CREA) and identify real estate professionals who are members of CREA.
powered by WEBKITS


