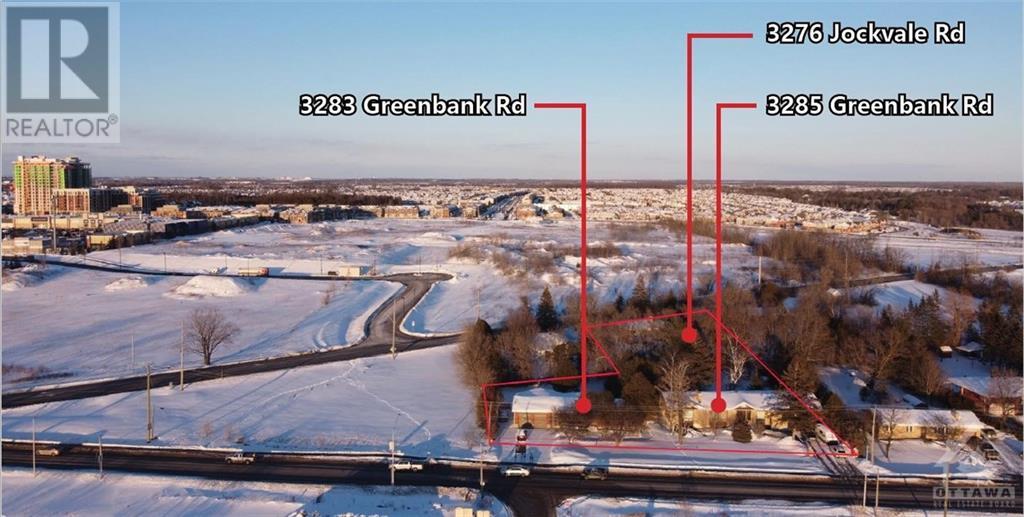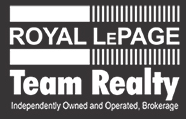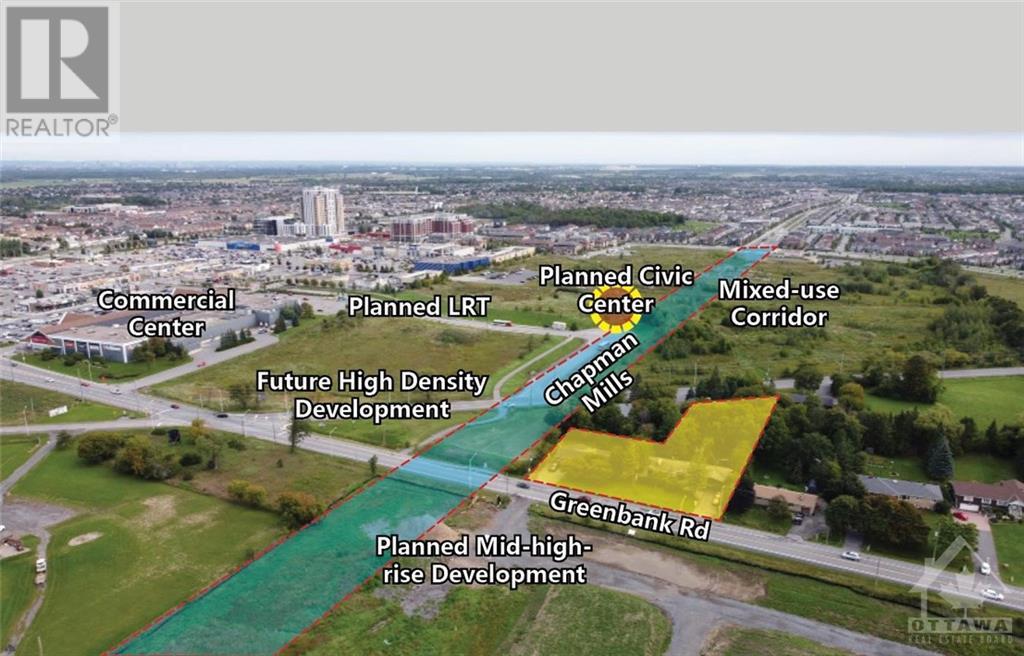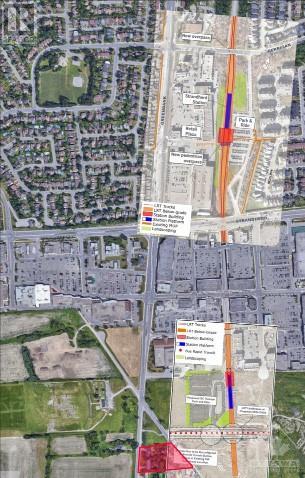
3285 GREENBANK ROAD
Ottawa, Ontario K2J4J1
$6,530,000
| Family room/Fireplace | Lower level | Measurements not available |
| Living room/Fireplace | Main level | Measurements not available |
| Dining room | Main level | 10'6" x 12'6" |
| Kitchen | Main level | 10'6" x 10'2" |
| Eating area | Main level | Measurements not available |
| Bedroom | Main level | 12'6" x 12'4" |
| Bedroom | Main level | 10'6" x 9'4" |
| Bedroom | Main level | 10'6" x 9'4" |
| Bedroom | Main level | 10'6" x 9'4" |
| Bedroom | Main level | 18'6" x 15'8" |
| Laundry room | Main level | Measurements not available |
| 3pc Ensuite bath | Main level | Measurements not available |
| 3pc Bathroom | Main level | Measurements not available |


LAURIE COVEDUCK
Broker, SRS, ABR, CNE, SRES
DAN COVEDUCK
Sales Representative, e-Agent
Royal LePage Team Realty
Unit 4-3101 Strandherd Drive,
Ottawa, Ontario K2G 4R9
Recent Newsletters
This listing content provided by REALTOR.ca has been licensed by REALTOR® members of The Canadian Real Estate AssociationThe trademarks MLS®, Multiple Listing Service® and the associated logos identify professional services rendered by REALTOR® members of CREA to effect the purchase, sale and lease of real estate as part of a cooperative selling system. The trademarks REALTOR®, REALTORS® and the REALTOR® logo are controlled by The Canadian Real Estate Association (CREA) and identify real estate professionals who are members of CREA.
powered by WEBKITS



