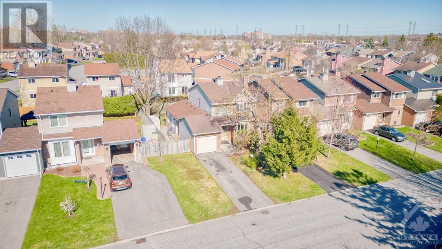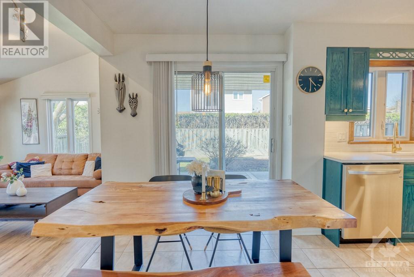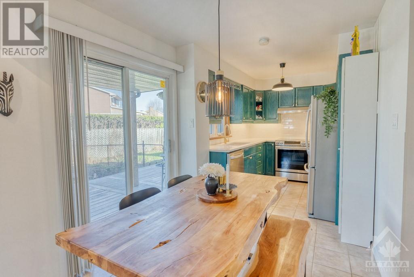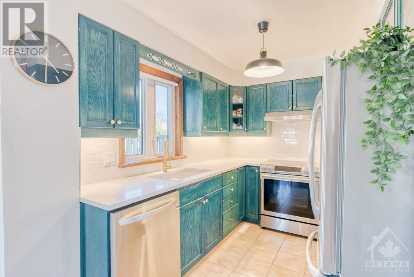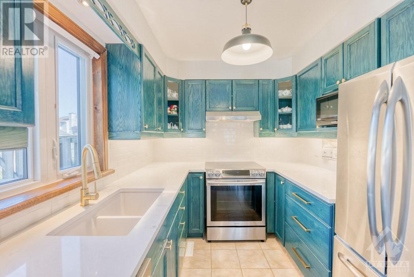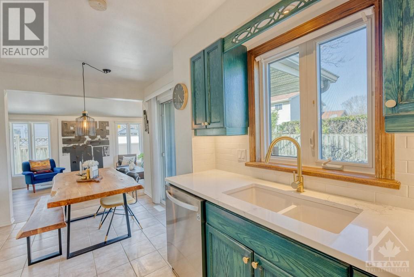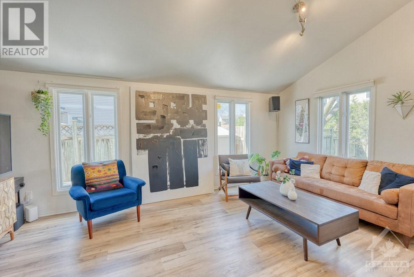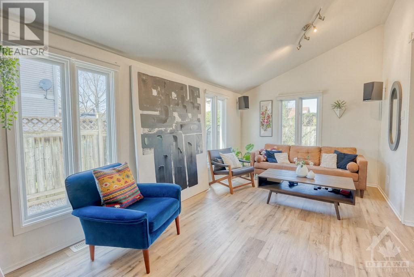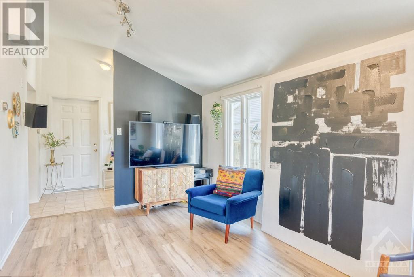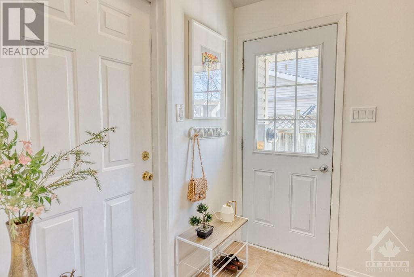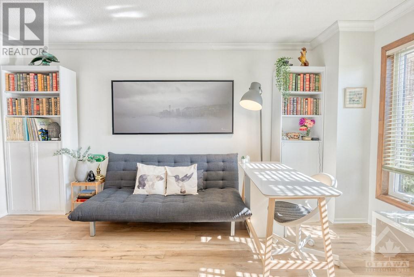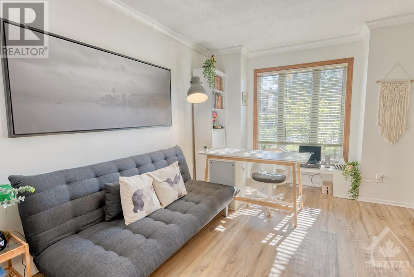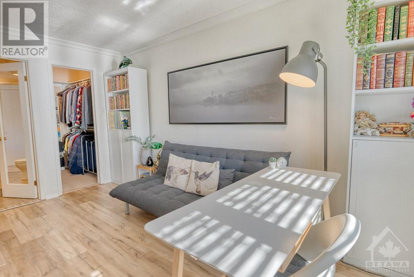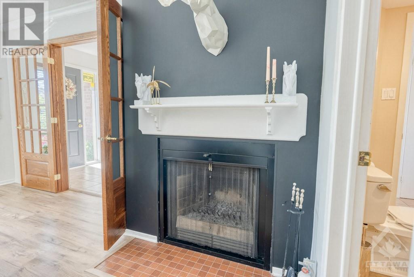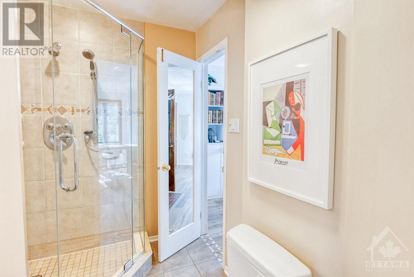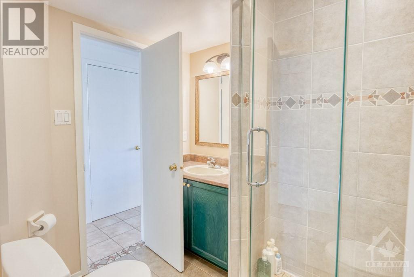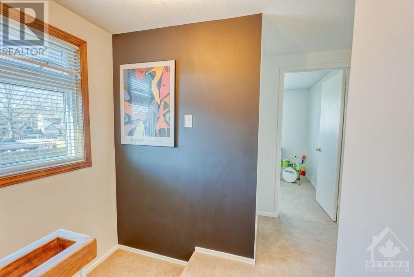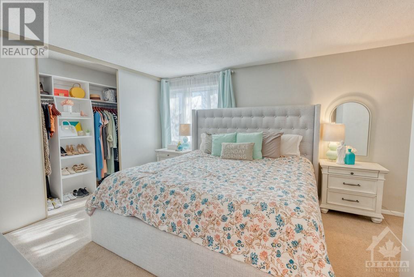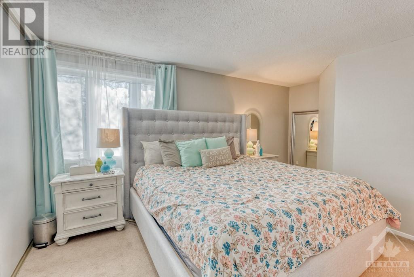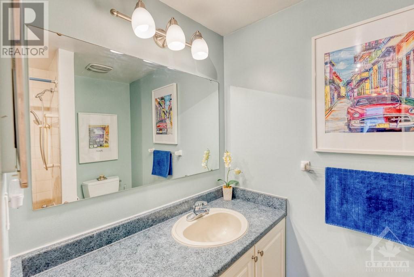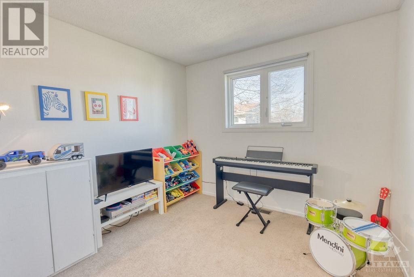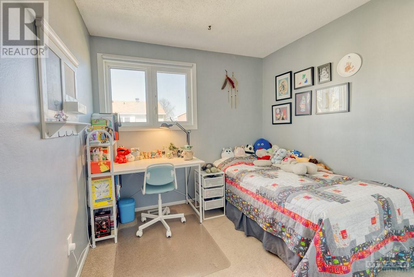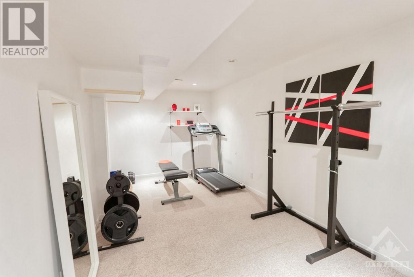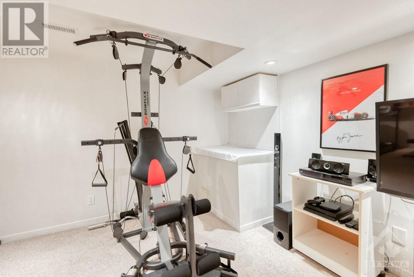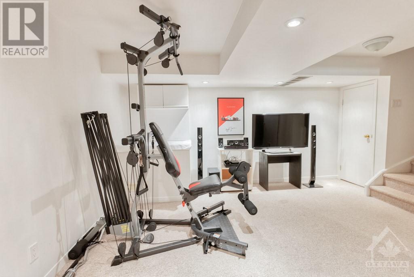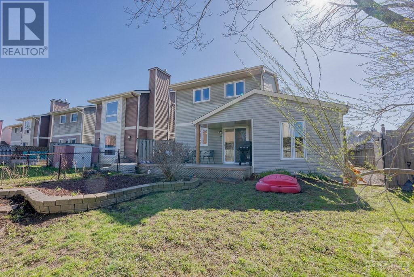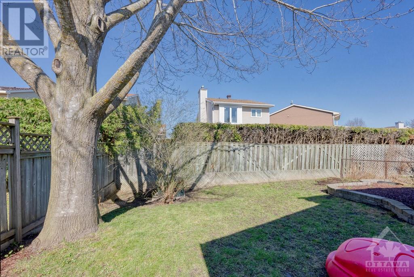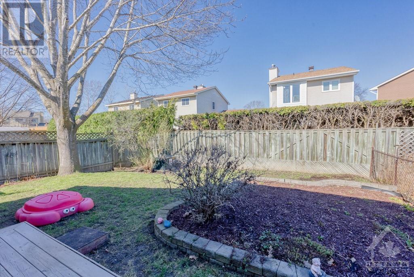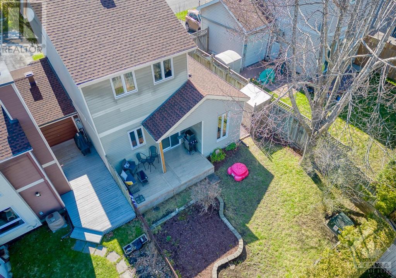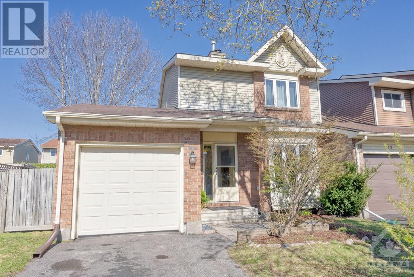
17 FAIR OAKS CRESCENT
Ottawa, Ontario K2G4X9
$649,900
| Bathroom Total | 2 |
| Bedrooms Total | 4 |
| Half Bathrooms Total | 0 |
| Year Built | 1985 |
| Cooling Type | Central air conditioning |
| Flooring Type | Wall-to-wall carpet, Tile, Vinyl |
| Heating Type | Forced air |
| Heating Fuel | Natural gas |
| Stories Total | 2 |
| Primary Bedroom | Second level | 11'6" x 11'3" |
| 3pc Bathroom | Second level | 8'0" x 6'6" |
| Bedroom | Second level | 11'9" x 8'1" |
| Bedroom | Second level | 9'4" x 8'8" |
| Family room | Lower level | 22'8" x 13'7" |
| Utility room | Lower level | 13'5" x 7'11" |
| Laundry room | Lower level | 16'8" x 5'5" |
| Kitchen | Main level | 9'1" x 7'5" |
| Dining room | Main level | 7'9" x 7'5" |
| Living room | Main level | 17'2" x 9'3" |
| Bedroom | Main level | 15'5" x 9'8" |
| 3pc Bathroom | Main level | 7'5" x 5'8" |
| Other | Main level | 6'3" x 3'9" |
| Mud room | Main level | 6'6" x 4'10" |

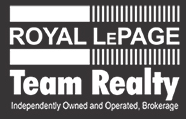
LAURIE COVEDUCK
Broker, SRS, ABR, CNE, SRES
DAN COVEDUCK
Sales Representative, e-Agent
Royal LePage Team Realty
Unit 4-3101 Strandherd Drive,
Ottawa, Ontario K2G 4R9
Recent Newsletters
This listing content provided by REALTOR.ca has been licensed by REALTOR® members of The Canadian Real Estate AssociationThe trademarks MLS®, Multiple Listing Service® and the associated logos identify professional services rendered by REALTOR® members of CREA to effect the purchase, sale and lease of real estate as part of a cooperative selling system. The trademarks REALTOR®, REALTORS® and the REALTOR® logo are controlled by The Canadian Real Estate Association (CREA) and identify real estate professionals who are members of CREA.
powered by WEBKITS


