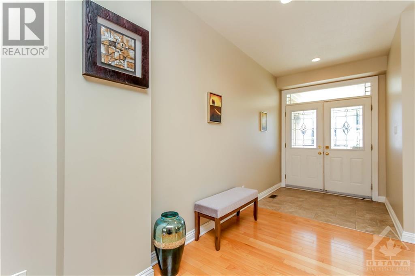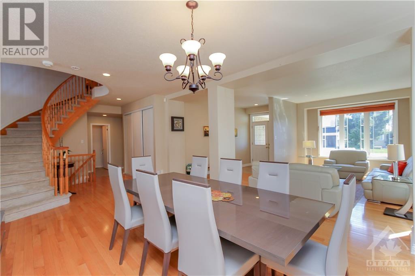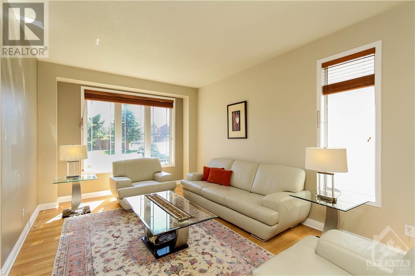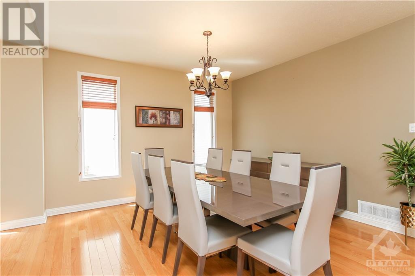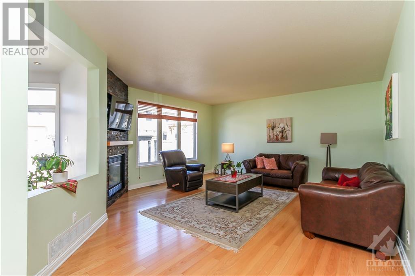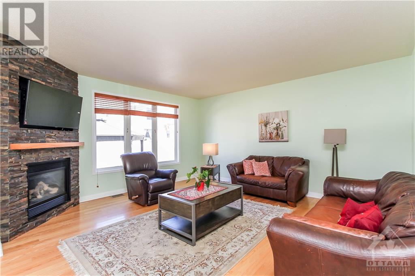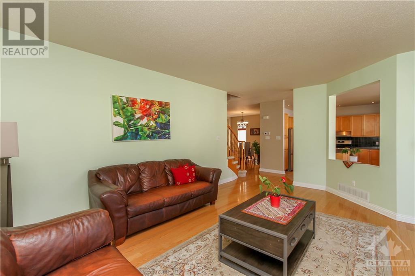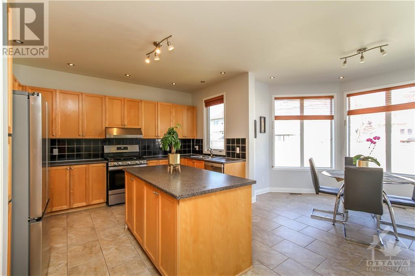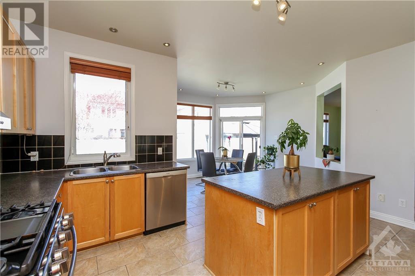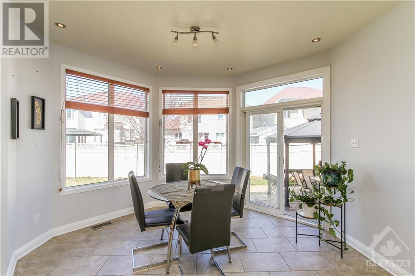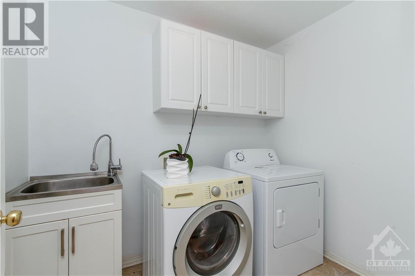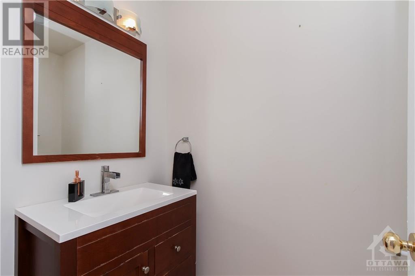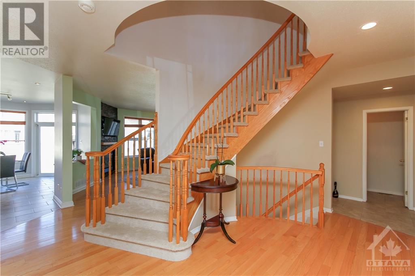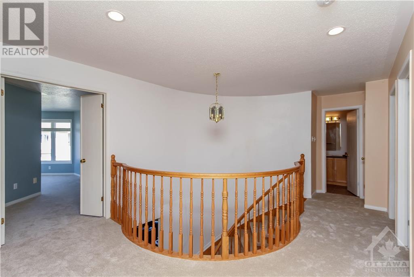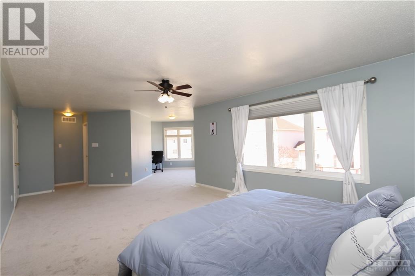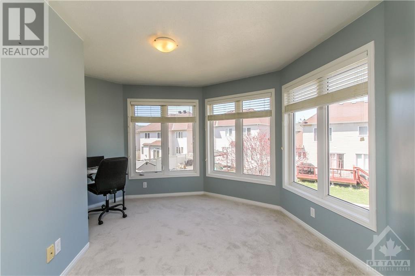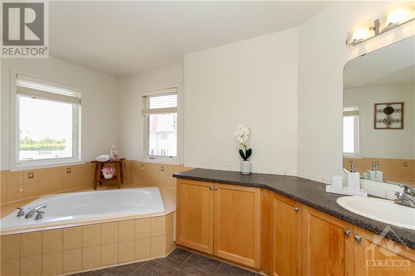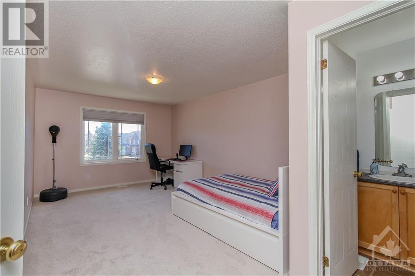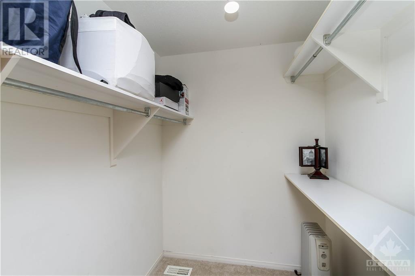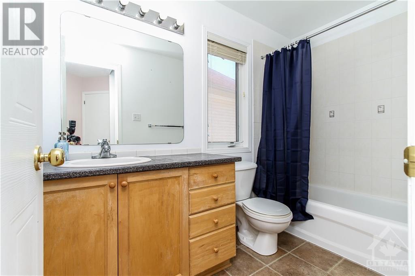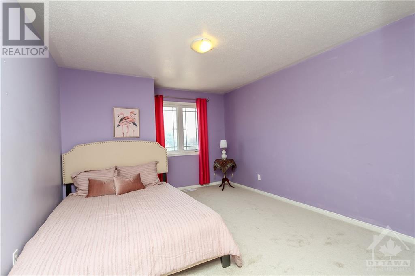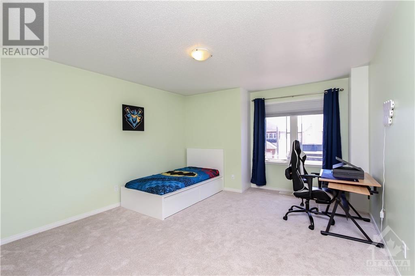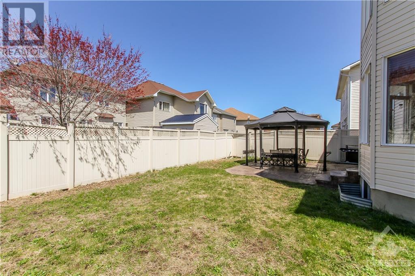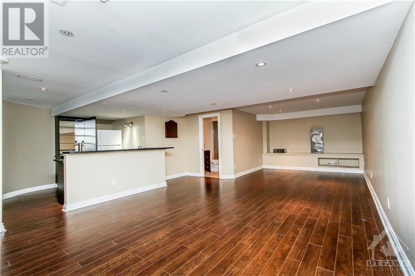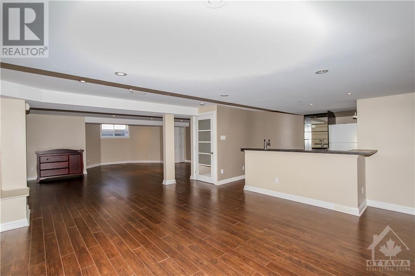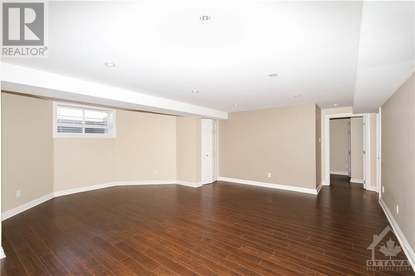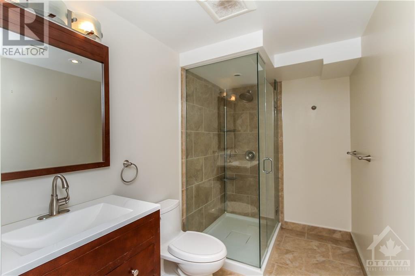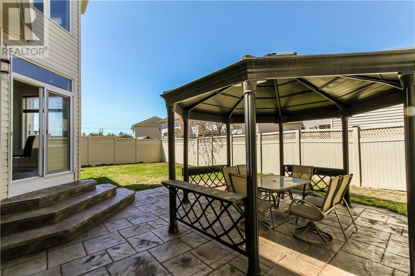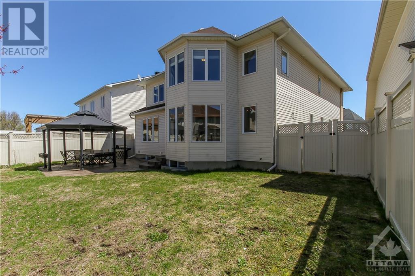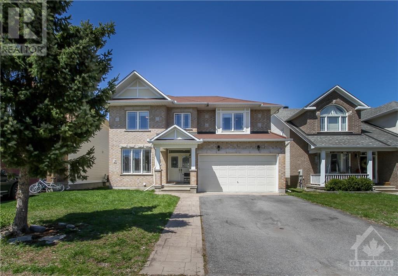
46 WHERNSIDE TERRACE
Ottawa, Ontario K2W1E6
$1,099,900
| Bathroom Total | 5 |
| Bedrooms Total | 5 |
| Half Bathrooms Total | 1 |
| Year Built | 2003 |
| Cooling Type | Central air conditioning |
| Flooring Type | Wall-to-wall carpet, Hardwood, Ceramic |
| Heating Type | Forced air |
| Heating Fuel | Natural gas |
| Stories Total | 2 |
| Primary Bedroom | Second level | 22'0" x 13'5" |
| Bedroom | Second level | 16'0" x 11'4" |
| Bedroom | Second level | 13'0" x 12'8" |
| Bedroom | Second level | 11'5" x 11'1" |
| Full bathroom | Second level | Measurements not available |
| 3pc Ensuite bath | Second level | Measurements not available |
| 4pc Ensuite bath | Second level | Measurements not available |
| Other | Second level | Measurements not available |
| Other | Second level | 11'2" x 6'0" |
| 3pc Bathroom | Basement | 9'3" x 5'8" |
| Great room | Basement | 25'1" x 11'0" |
| Bedroom | Basement | 14'3" x 11'6" |
| Media | Basement | 25'1" x 11'0" |
| Living room | Main level | 16'0" x 11'3" |
| Dining room | Main level | 13'0" x 11'8" |
| Family room | Main level | 20'0" x 16'8" |
| Kitchen | Main level | 15'0" x 13'0" |
| Foyer | Main level | 15'7" x 7'0" |
| Eating area | Main level | 13'2" x 11'0" |
| Laundry room | Main level | 8'0" x 6'0" |
| Partial bathroom | Main level | Measurements not available |

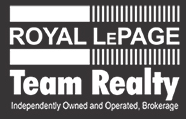
LAURIE COVEDUCK
Broker, SRS, ABR, CNE, SRES
DAN COVEDUCK
Sales Representative, e-Agent
Royal LePage Team Realty
Unit 4-3101 Strandherd Drive,
Ottawa, Ontario K2G 4R9
Recent Newsletters
This listing content provided by REALTOR.ca has been licensed by REALTOR® members of The Canadian Real Estate AssociationThe trademarks MLS®, Multiple Listing Service® and the associated logos identify professional services rendered by REALTOR® members of CREA to effect the purchase, sale and lease of real estate as part of a cooperative selling system. The trademarks REALTOR®, REALTORS® and the REALTOR® logo are controlled by The Canadian Real Estate Association (CREA) and identify real estate professionals who are members of CREA.
powered by WEBKITS


