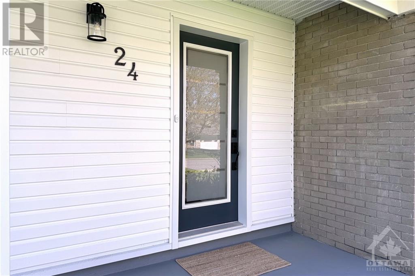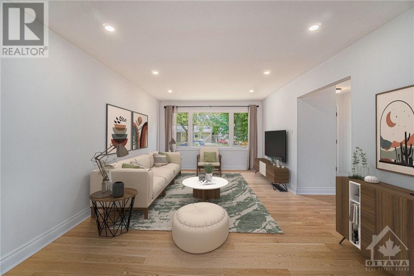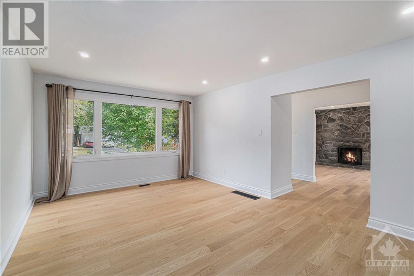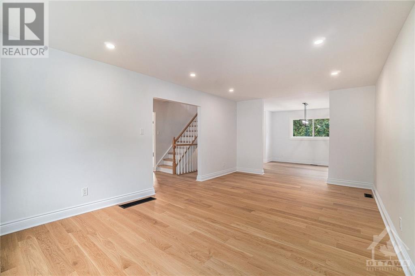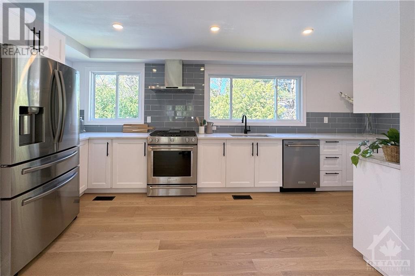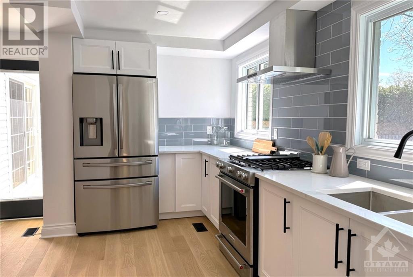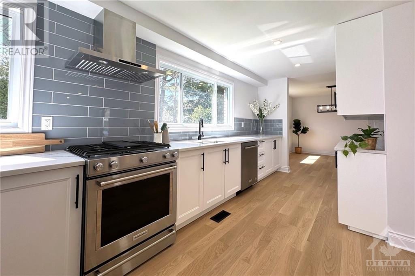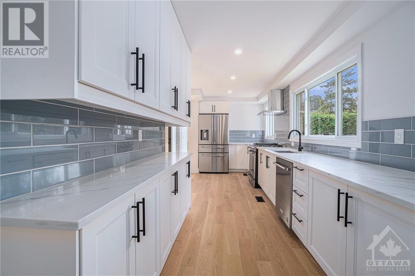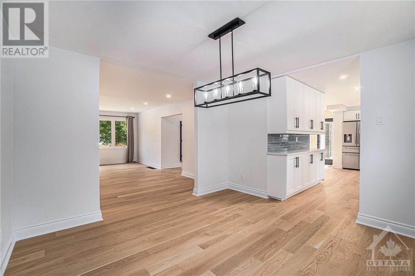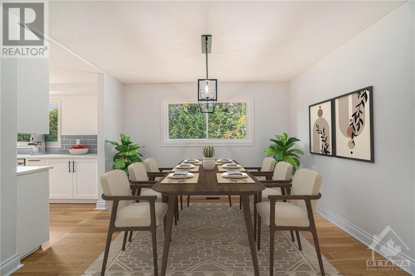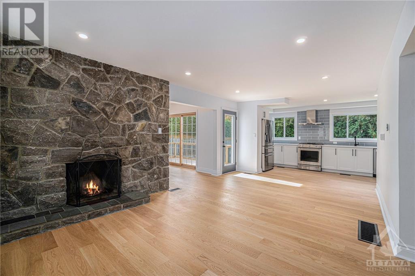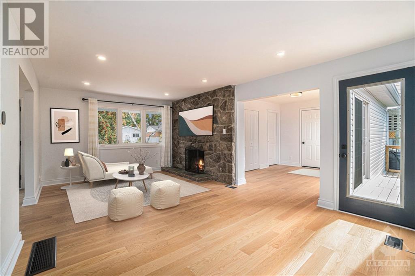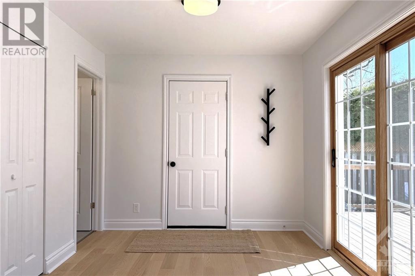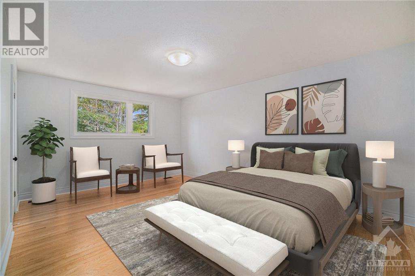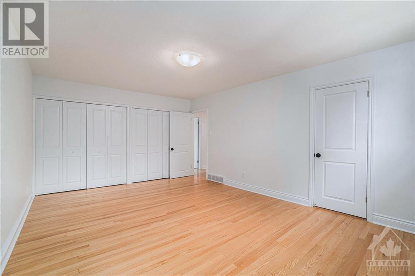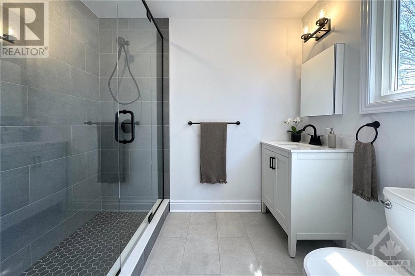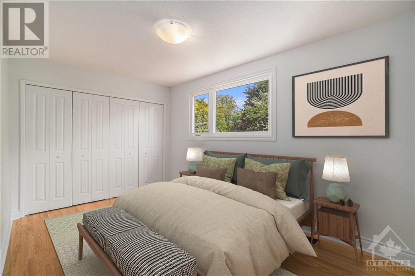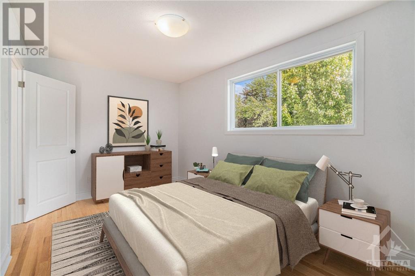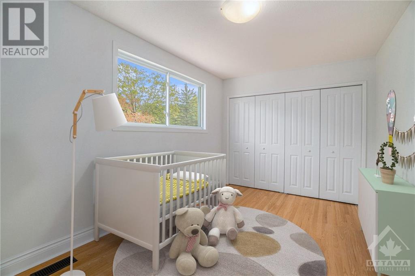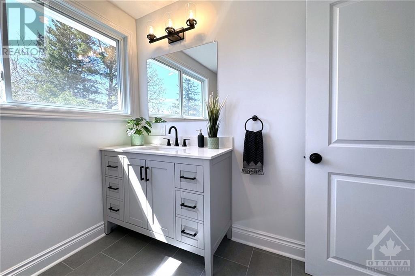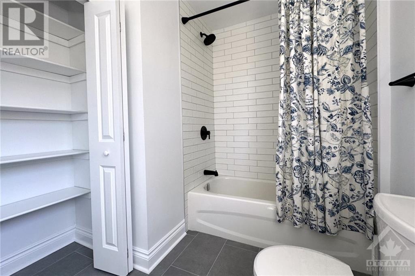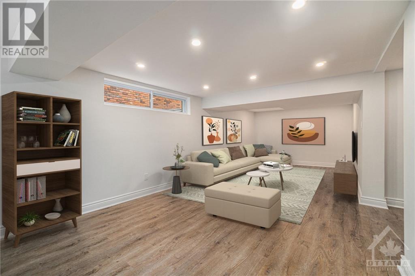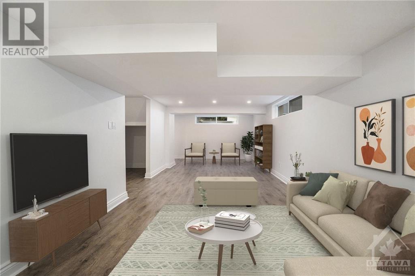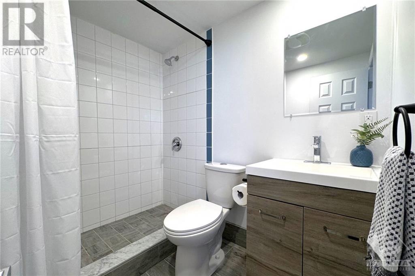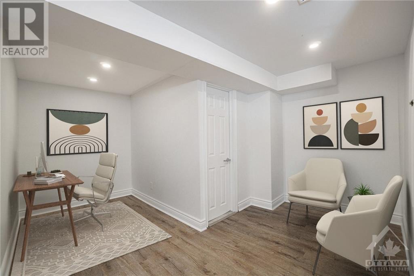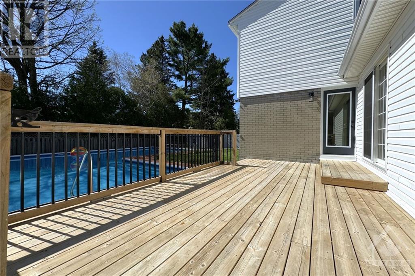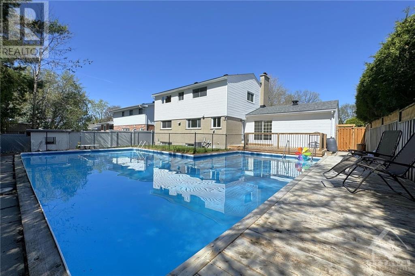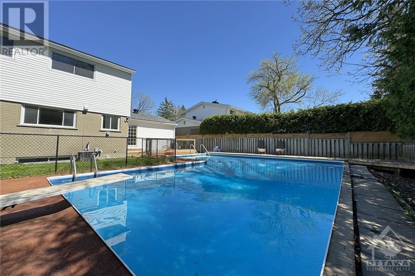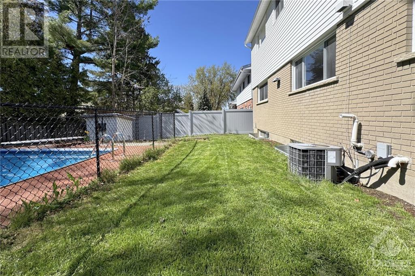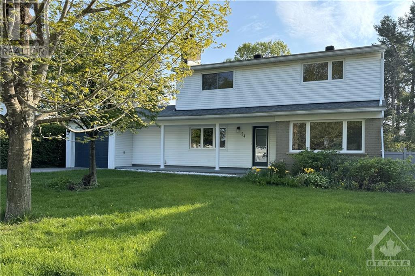
24 QUEENSLINE DRIVE
Ottawa, Ontario K2H7H9
$1,140,000
| Primary Bedroom | Second level | 16'11" x 12'7" |
| 3pc Ensuite bath | Second level | Measurements not available |
| Bedroom | Second level | 13'10" x 9'0" |
| Bedroom | Second level | 13'7" x 9'0" |
| Bedroom | Second level | 10'8" x 8'9" |
| Full bathroom | Second level | Measurements not available |
| Recreation room | Basement | 31'0" x 30'6" |
| Recreation room | Basement | Measurements not available |
| Full bathroom | Basement | Measurements not available |
| Den | Basement | 6'0" x 6'0" |
| Utility room | Basement | 18'11" x 11'2" |
| Foyer | Main level | Measurements not available |
| Living room | Main level | 19'10" x 12'6" |
| Dining room | Main level | 12'6" x 10'11" |
| Kitchen | Main level | 19'2" x 7'7" |
| Family room | Main level | 19'6" x 13'11" |
| Mud room | Main level | 11'1" x 9'0" |
| Partial bathroom | Main level | Measurements not available |
| Laundry room | Main level | Measurements not available |

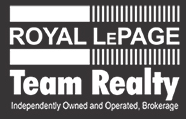
LAURIE COVEDUCK
Broker, SRS, ABR, CNE, SRES
DAN COVEDUCK
Sales Representative, e-Agent
Royal LePage Team Realty
Unit 4-3101 Strandherd Drive,
Ottawa, Ontario K2G 4R9
Recent Newsletters
This listing content provided by REALTOR.ca has been licensed by REALTOR® members of The Canadian Real Estate AssociationThe trademarks MLS®, Multiple Listing Service® and the associated logos identify professional services rendered by REALTOR® members of CREA to effect the purchase, sale and lease of real estate as part of a cooperative selling system. The trademarks REALTOR®, REALTORS® and the REALTOR® logo are controlled by The Canadian Real Estate Association (CREA) and identify real estate professionals who are members of CREA.
powered by WEBKITS


