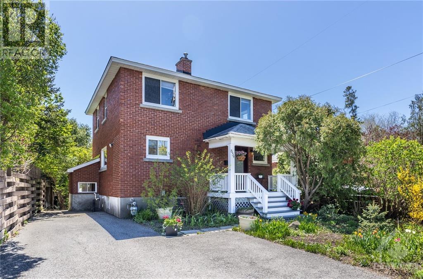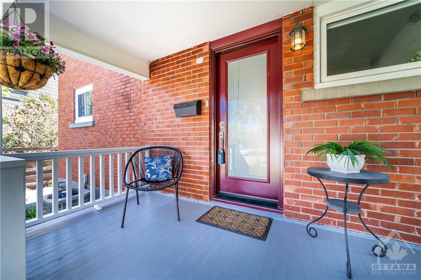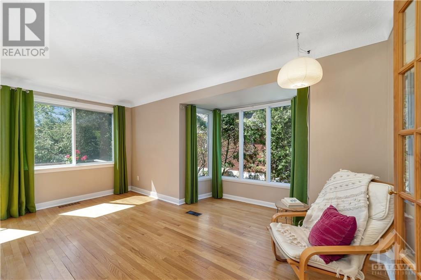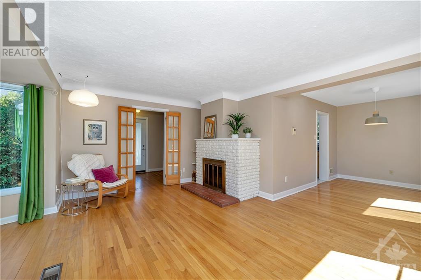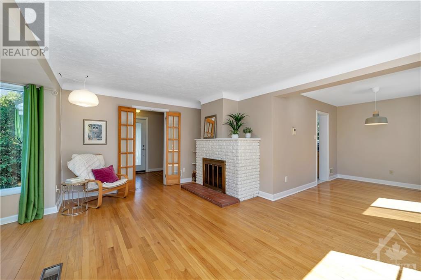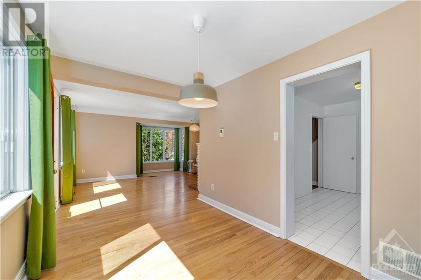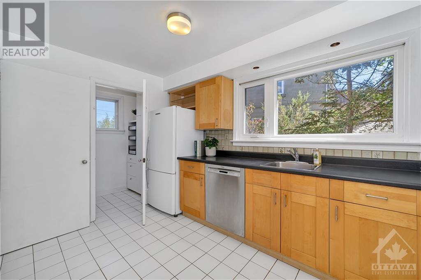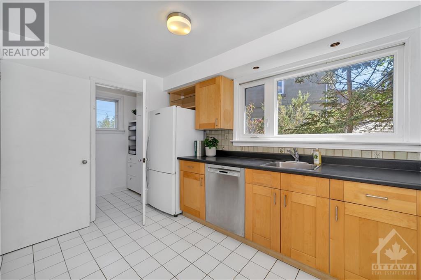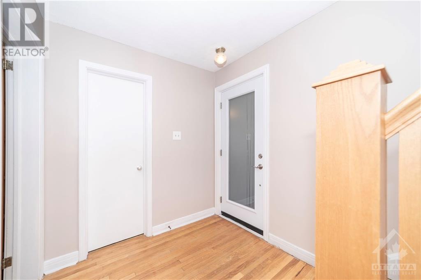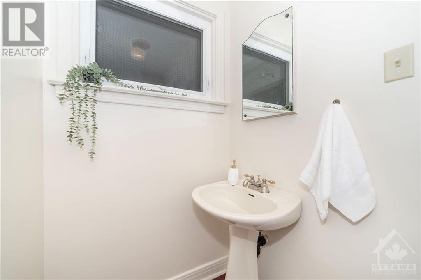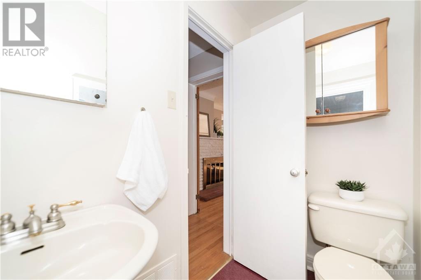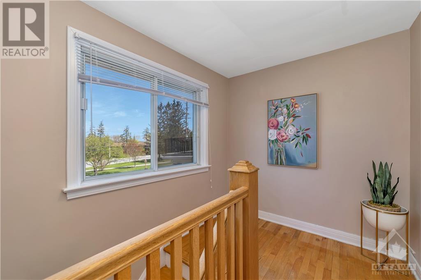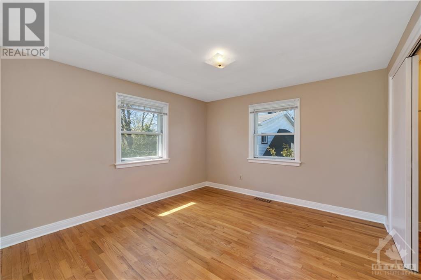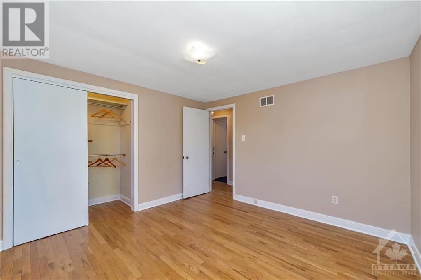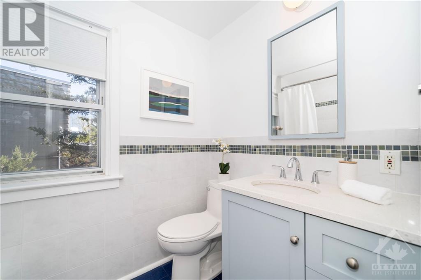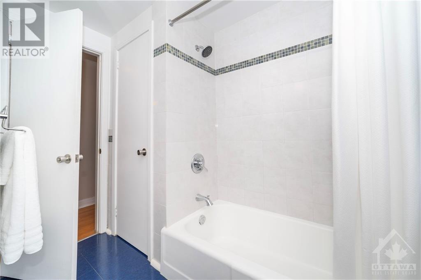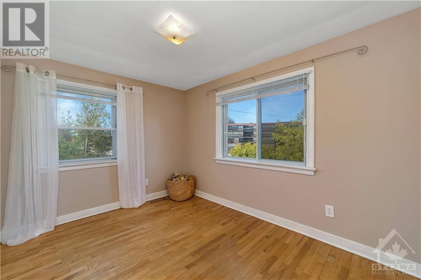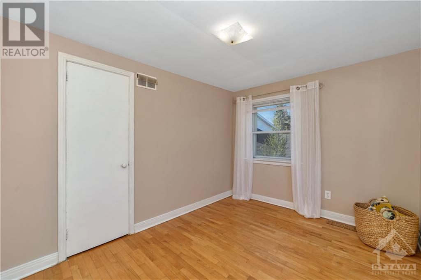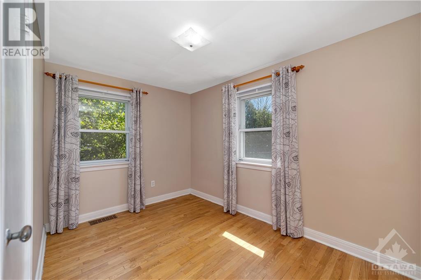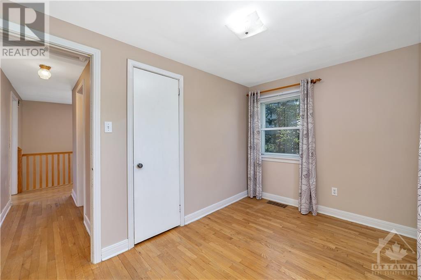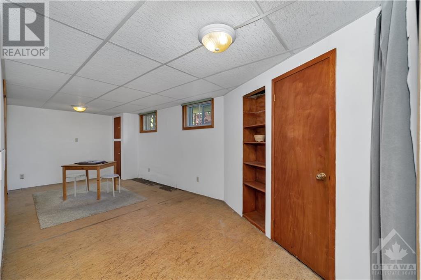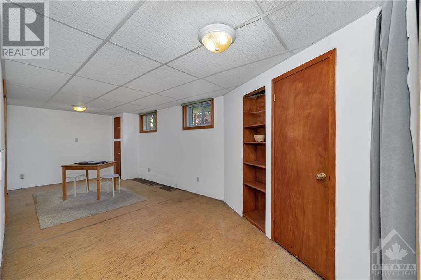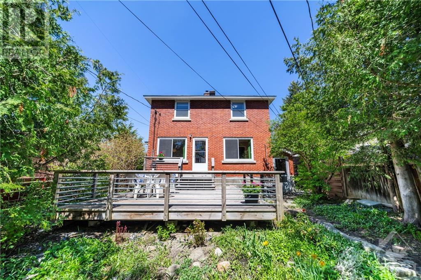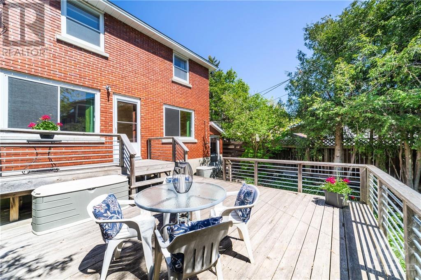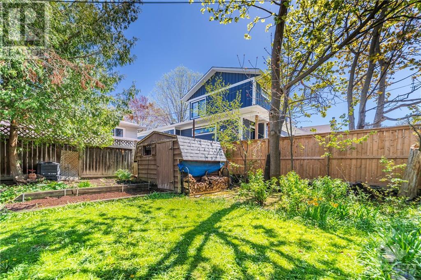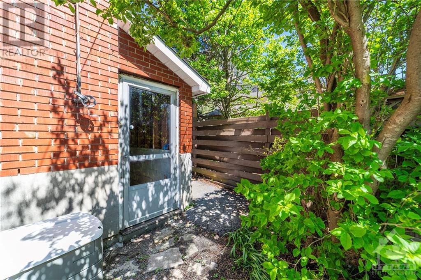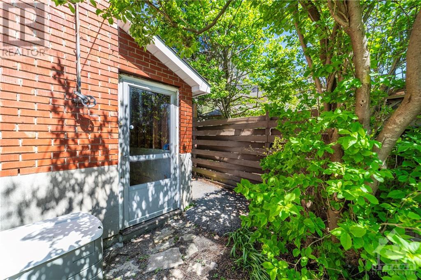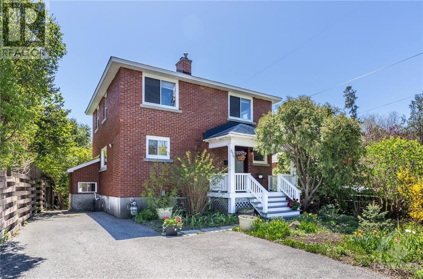
854 BYRON AVENUE
Ottawa, Ontario K2A0H9
$845,000
| Bathroom Total | 2 |
| Bedrooms Total | 3 |
| Half Bathrooms Total | 1 |
| Year Built | 1954 |
| Cooling Type | Central air conditioning |
| Flooring Type | Hardwood, Tile, Other |
| Heating Type | Forced air |
| Heating Fuel | Natural gas |
| Stories Total | 2 |
| Primary Bedroom | Second level | 11'8" x 11'3" |
| Bedroom | Second level | 11'6" x 8'9" |
| Bedroom | Second level | 11'6" x 7'9" |
| 4pc Bathroom | Second level | 8'4" x 7'4" |
| Other | Second level | 6'10" x 4'0" |
| Recreation room | Basement | 17'0" x 9'2" |
| Laundry room | Basement | Measurements not available |
| Other | Basement | Measurements not available |
| Utility room | Basement | Measurements not available |
| Foyer | Main level | 6'9" x 6'4" |
| Living room/Fireplace | Main level | 16'4" x 11'3" |
| Dining room | Main level | 12'2" x 8'2" |
| Kitchen | Main level | 11'7" x 8'0" |
| 2pc Bathroom | Main level | 6'8" x 3'9" |
| Pantry | Main level | 3'4" x 2'4" |

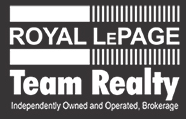
LAURIE COVEDUCK
Broker, SRS, ABR, CNE, SRES
DAN COVEDUCK
Sales Representative, e-Agent
Royal LePage Team Realty
Unit 4-3101 Strandherd Drive,
Ottawa, Ontario K2G 4R9
Recent Newsletters
This listing content provided by REALTOR.ca has been licensed by REALTOR® members of The Canadian Real Estate AssociationThe trademarks MLS®, Multiple Listing Service® and the associated logos identify professional services rendered by REALTOR® members of CREA to effect the purchase, sale and lease of real estate as part of a cooperative selling system. The trademarks REALTOR®, REALTORS® and the REALTOR® logo are controlled by The Canadian Real Estate Association (CREA) and identify real estate professionals who are members of CREA.
powered by WEBKITS


