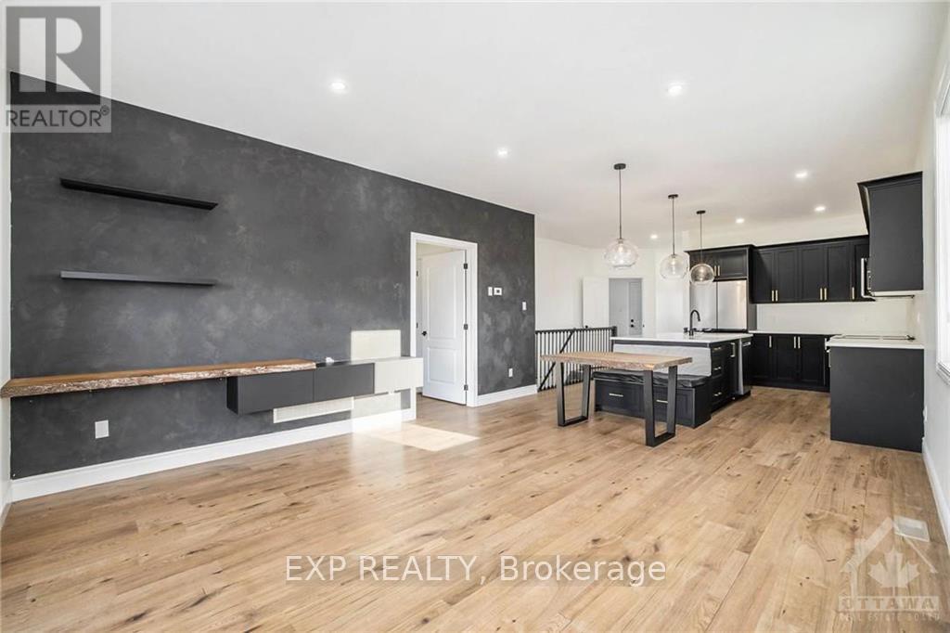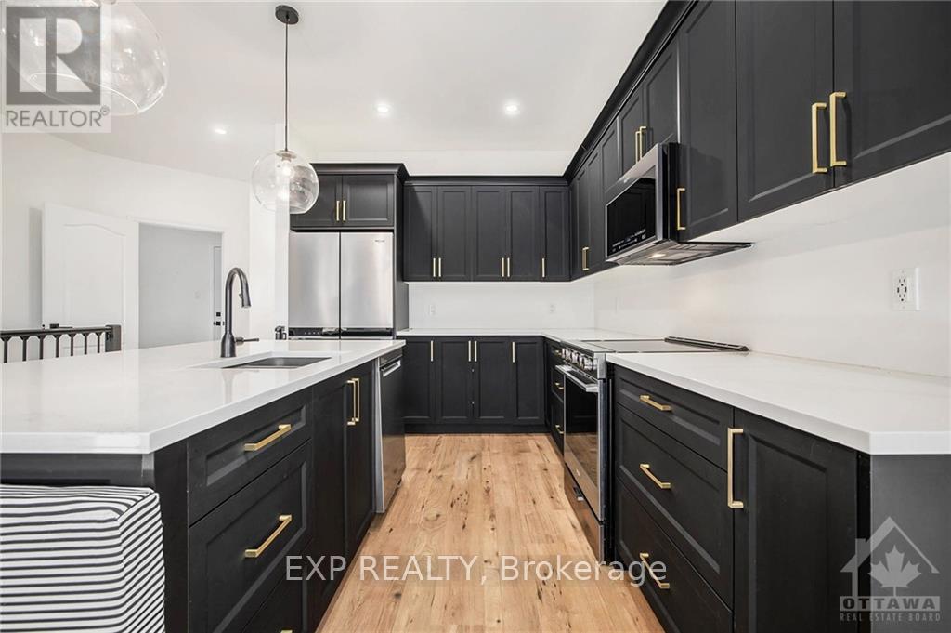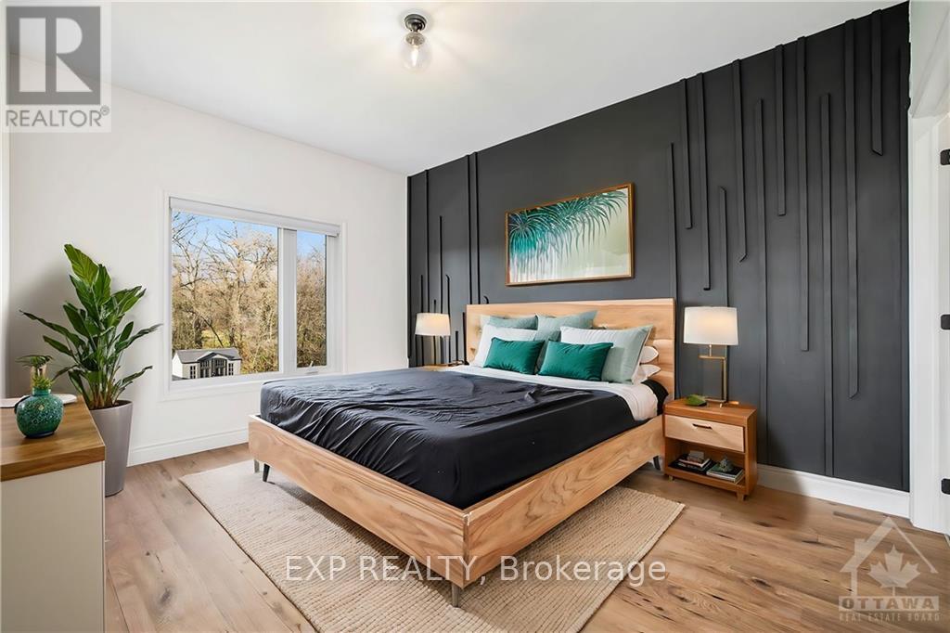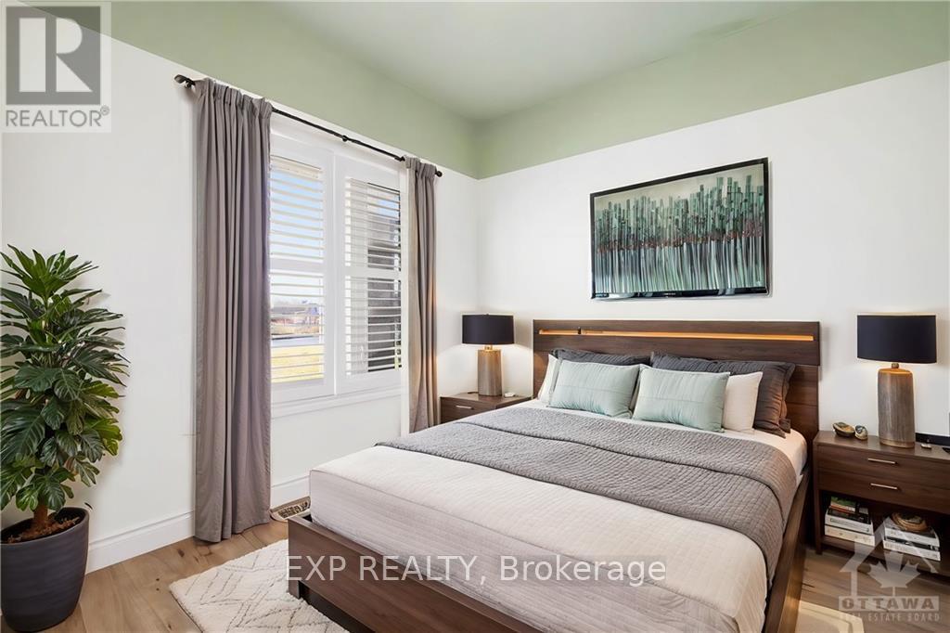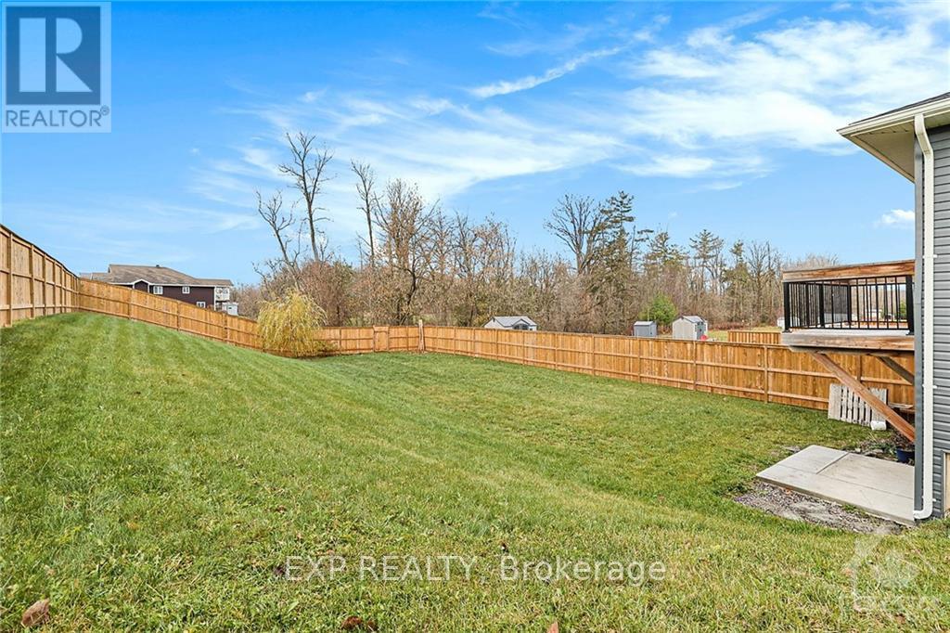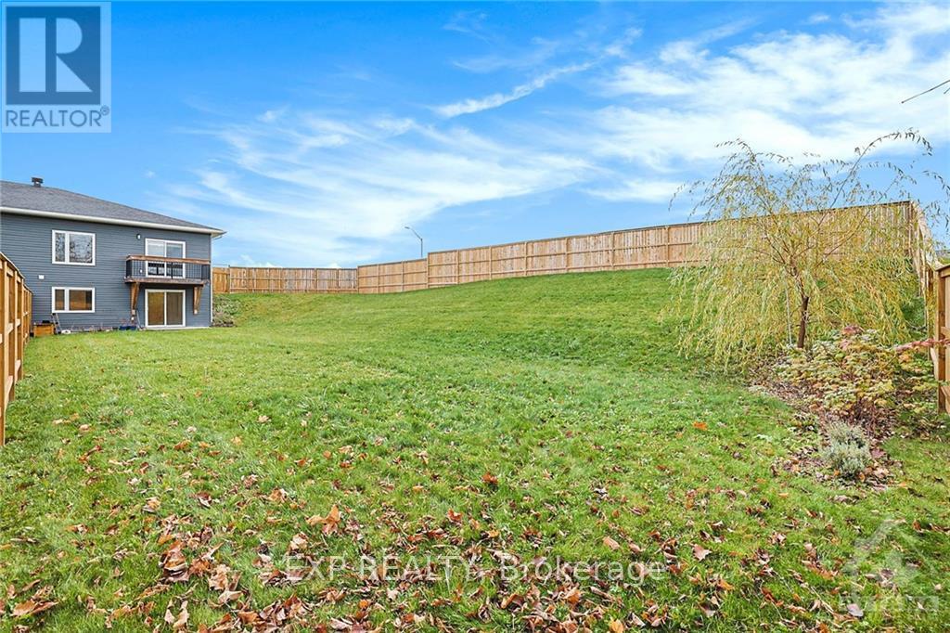
302 FORESTVIEW CRESCENT
Renfrew, Ontario K7V0C4
$599,900
| Bathroom Total | 3 |
| Bedrooms Total | 3 |
| Cooling Type | Central air conditioning |
| Heating Type | Forced air |
| Heating Fuel | Natural gas |
| Stories Total | 1 |
| Recreational, Games room | Lower level | 4.16 m x 7.92 m |
| Bedroom | Lower level | 3.2 m x 3.63 m |
| Other | Lower level | 7.46 m x 6.5 m |
| Foyer | Main level | 1.19 m x 4.31 m |
| Kitchen | Main level | 2.99 m x 3.7 m |
| Living room | Main level | 4.16 m x 5.48 m |
| Primary Bedroom | Main level | 3.2 m x 4.29 m |
| Other | Main level | 1.75 m x 1.04 m |
| Bathroom | Main level | 2.13 m x 3.83 m |
| Bedroom | Main level | 2.89 m x 2.89 m |
| Bathroom | Main level | 2.89 m x 1.54 m |
| Laundry room | Main level | 3.17 m x 2.87 m |

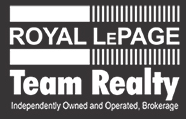
LAURIE COVEDUCK
Broker, SRS, ABR, CNE, SRES
DAN COVEDUCK
Sales Representative, e-Agent
Royal LePage Team Realty
Unit 4-3101 Strandherd Drive,
Ottawa, Ontario K2G 4R9
Recent Newsletters
This listing content provided by REALTOR.ca has been licensed by REALTOR® members of The Canadian Real Estate AssociationThe trademarks MLS®, Multiple Listing Service® and the associated logos identify professional services rendered by REALTOR® members of CREA to effect the purchase, sale and lease of real estate as part of a cooperative selling system. The trademarks REALTOR®, REALTORS® and the REALTOR® logo are controlled by The Canadian Real Estate Association (CREA) and identify real estate professionals who are members of CREA.
powered by curious projects




