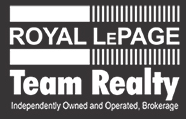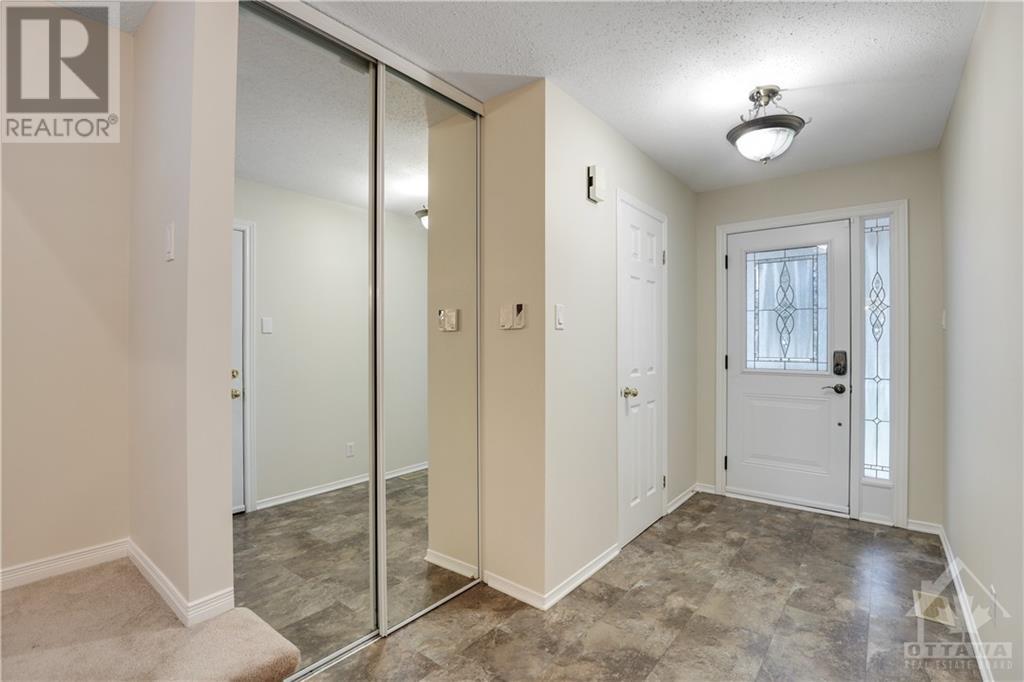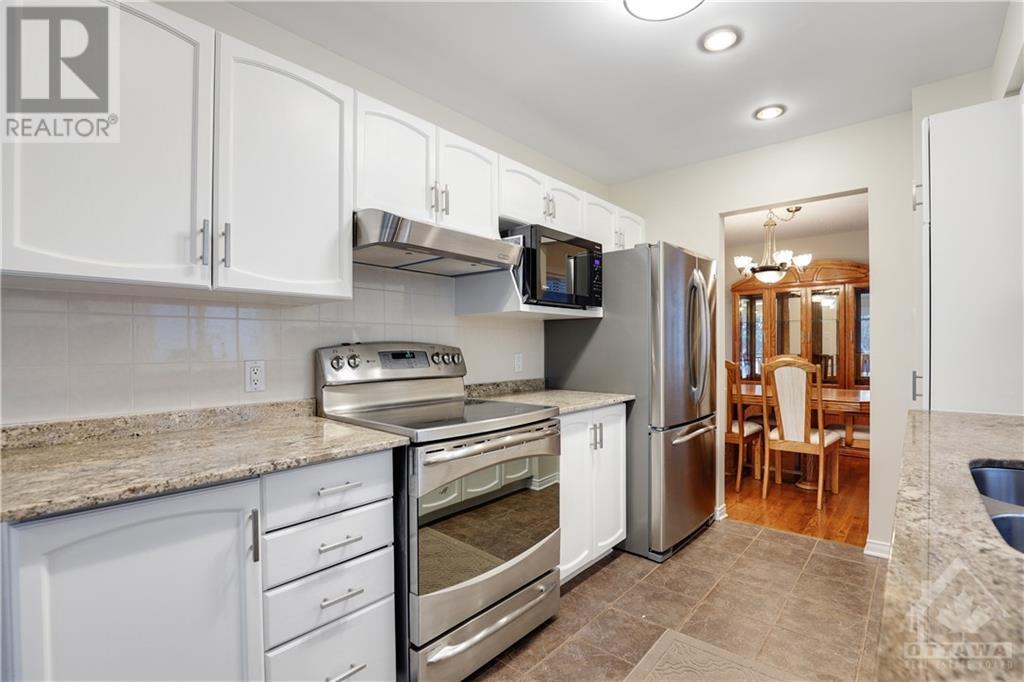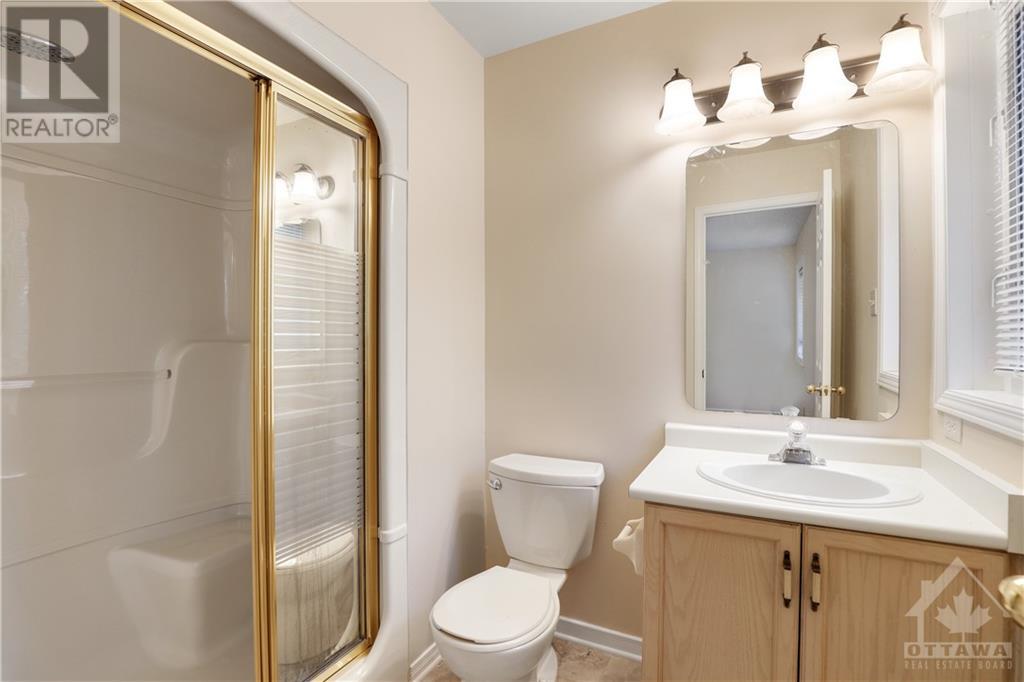
95 SPRINGCREEK CRESCENT
Ottawa, Ontario K2M2K8
$699,000
| Bathroom Total | 3 |
| Bedrooms Total | 3 |
| Half Bathrooms Total | 1 |
| Year Built | 1994 |
| Cooling Type | Central air conditioning |
| Flooring Type | Wall-to-wall carpet, Hardwood, Ceramic |
| Heating Type | Forced air |
| Heating Fuel | Natural gas |
| Stories Total | 2 |
| Primary Bedroom | Second level | 15'11" x 12'9" |
| 3pc Ensuite bath | Second level | 7'9" x 5'9" |
| Other | Second level | Measurements not available |
| Bedroom | Second level | 11'0" x 9'8" |
| Bedroom | Second level | 11'1" x 8'10" |
| 4pc Bathroom | Second level | 7'7" x 7'5" |
| Family room/Fireplace | Lower level | 17'11" x 16'7" |
| Storage | Lower level | 11'7" x 7'7" |
| Laundry room | Lower level | 13'5" x 9'2" |
| Utility room | Lower level | 9'7" x 4'1" |
| Living room | Main level | 15'6" x 12'4" |
| Dining room | Main level | 15'6" x 10'0" |
| Kitchen | Main level | 11'1" x 8'2" |
| Eating area | Main level | 9'1" x 8'10" |
| 2pc Bathroom | Main level | 6'9" x 3'0" |
| Foyer | Main level | 11'10" x 6'2" |


LAURIE COVEDUCK
Broker, SRS, ABR, CNE, SRES
DAN COVEDUCK
Sales Representative, e-Agent
Royal LePage Team Realty
Unit 4-3101 Strandherd Drive,
Ottawa, Ontario K2G 4R9
Recent Newsletters
This listing content provided by REALTOR.ca has been licensed by REALTOR® members of The Canadian Real Estate AssociationThe trademarks MLS®, Multiple Listing Service® and the associated logos identify professional services rendered by REALTOR® members of CREA to effect the purchase, sale and lease of real estate as part of a cooperative selling system. The trademarks REALTOR®, REALTORS® and the REALTOR® logo are controlled by The Canadian Real Estate Association (CREA) and identify real estate professionals who are members of CREA.
powered by curious projects






























