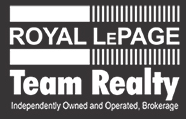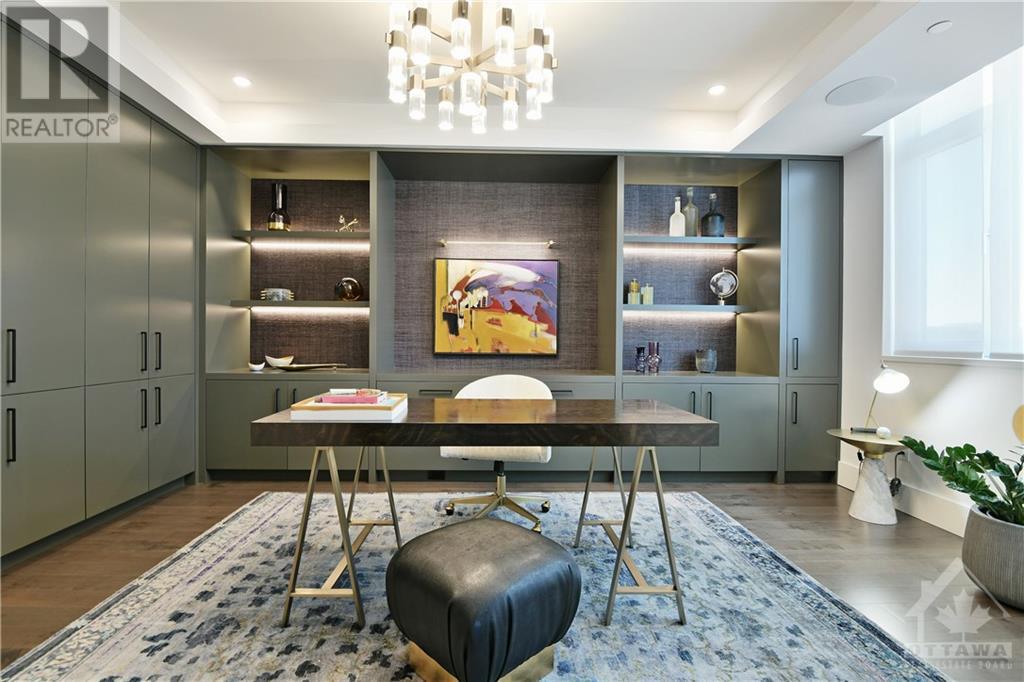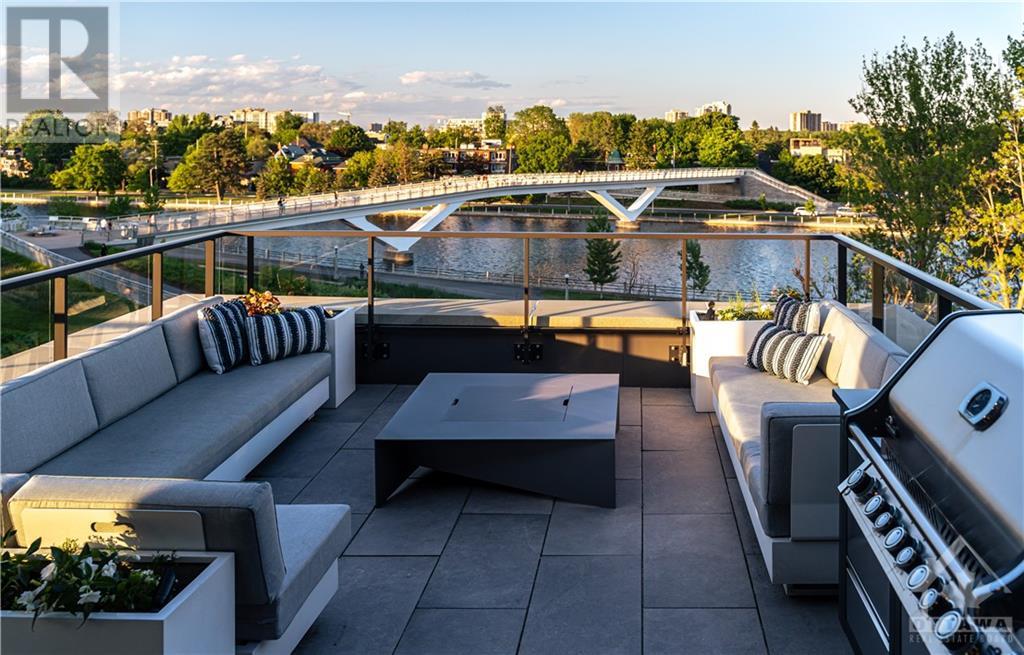
364 QUEEN ELIZABETH DRIVE UNIT#301
Ottawa, Ontario K1S5W3
$3,998,000
| Bathroom Total | 5 |
| Bedrooms Total | 5 |
| Half Bathrooms Total | 1 |
| Year Built | 2019 |
| Cooling Type | Central air conditioning |
| Flooring Type | Hardwood, Tile |
| Heating Type | Forced air |
| Heating Fuel | Natural gas |
| Stories Total | 4 |
| Foyer | Second level | 10'5" x 5'10" |
| Living room | Second level | 24'8" x 22'8" |
| Kitchen | Second level | 17'4" x 14'0" |
| Pantry | Second level | 7'3" x 5'9" |
| Office | Second level | 17'4" x 13'10" |
| 2pc Bathroom | Second level | 6'6" x 4'11" |
| Other | Second level | 29'7" x 19'3" |
| Other | Main level | 16'10" x 12'5" |
| Primary Bedroom | Main level | 24'3" x 18'1" |
| 5pc Ensuite bath | Main level | 11'9" x 11'5" |
| Other | Main level | 12'3" x 11'9" |
| Bedroom | Main level | 12'8" x 10'11" |
| Bedroom | Main level | 16'3" x 11'2" |
| 4pc Ensuite bath | Main level | 11'5" x 5'3" |
| Bedroom | Main level | 14'5" x 11'6" |
| 3pc Ensuite bath | Main level | 8'1" x 5'6" |
| Other | Main level | 8'1" x 4'11" |
| Bedroom | Main level | 14'4" x 12'0" |
| 3pc Ensuite bath | Main level | 8'1" x 4'11" |
| Other | Main level | 6'2" x 5'2" |
| Laundry room | Main level | 8'3" x 5'5" |
| Foyer | Main level | 9'9" x 5'10" |
| Utility room | Main level | 8'3" x 4'4" |


LAURIE COVEDUCK
Broker, SRS, ABR, CNE, SRES
DAN COVEDUCK
Sales Representative, e-Agent
Royal LePage Team Realty
Unit 4-3101 Strandherd Drive,
Ottawa, Ontario K2G 4R9
Recent Newsletters
This listing content provided by REALTOR.ca has been licensed by REALTOR® members of The Canadian Real Estate AssociationThe trademarks MLS®, Multiple Listing Service® and the associated logos identify professional services rendered by REALTOR® members of CREA to effect the purchase, sale and lease of real estate as part of a cooperative selling system. The trademarks REALTOR®, REALTORS® and the REALTOR® logo are controlled by The Canadian Real Estate Association (CREA) and identify real estate professionals who are members of CREA.
powered by curious projects





























