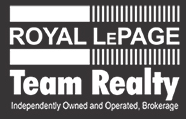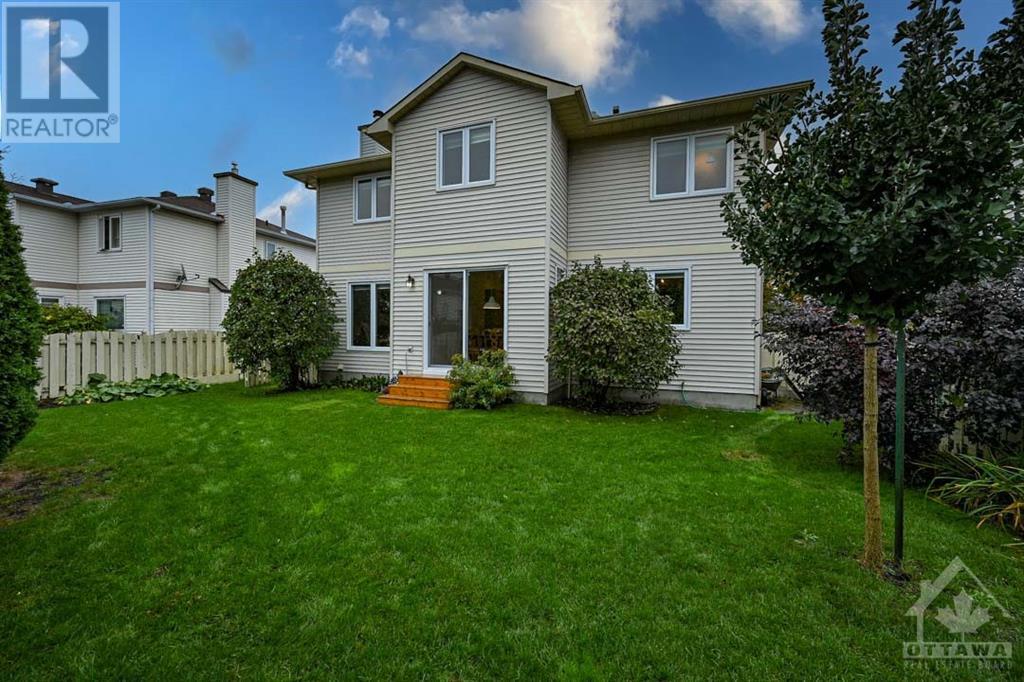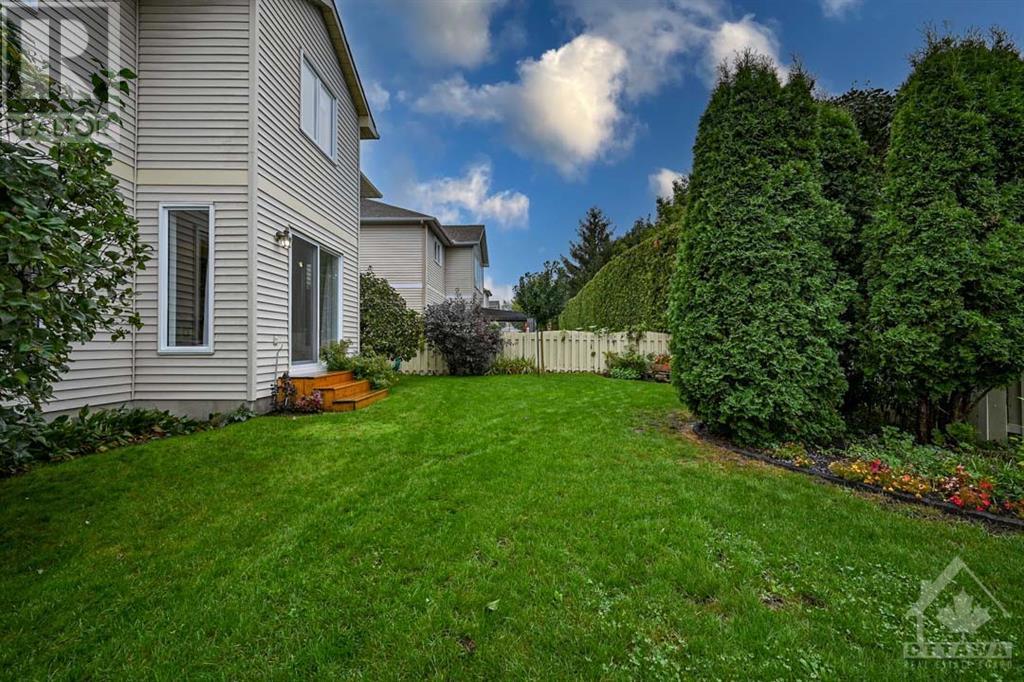
763 MONTCREST DRIVE
Orleans, Ontario K4A2N1
$799,900
| Bathroom Total | 3 |
| Bedrooms Total | 4 |
| Half Bathrooms Total | 1 |
| Year Built | 1989 |
| Cooling Type | Central air conditioning |
| Flooring Type | Wall-to-wall carpet, Tile, Vinyl |
| Heating Type | Forced air |
| Heating Fuel | Natural gas |
| Stories Total | 2 |
| Primary Bedroom | Second level | 17'0" x 11'5" |
| Sitting room | Second level | 4'8" x 11'0" |
| Bedroom | Second level | 11'5" x 10'8" |
| Bedroom | Second level | 11'5" x 10'8" |
| Bedroom | Second level | 11'0" x 10'0" |
| 4pc Bathroom | Second level | Measurements not available |
| Recreation room | Basement | 20'5" x 17'9" |
| Workshop | Basement | Measurements not available |
| Foyer | Main level | Measurements not available |
| Living room | Main level | 16'4" x 11'3" |
| Dining room | Main level | 11'6" x 11'3" |
| Kitchen | Main level | 10'0" x 9'6" |
| Eating area | Main level | 10'0" x 9'0" |
| Family room/Fireplace | Main level | 17'0" x 11'3" |
| Laundry room | Main level | Measurements not available |
| Mud room | Main level | Measurements not available |
| 2pc Bathroom | Main level | Measurements not available |


LAURIE COVEDUCK
Broker, SRS, ABR, CNE, SRES
DAN COVEDUCK
Sales Representative, e-Agent
Royal LePage Team Realty
Unit 4-3101 Strandherd Drive,
Ottawa, Ontario K2G 4R9
Recent Newsletters
This listing content provided by REALTOR.ca has been licensed by REALTOR® members of The Canadian Real Estate AssociationThe trademarks MLS®, Multiple Listing Service® and the associated logos identify professional services rendered by REALTOR® members of CREA to effect the purchase, sale and lease of real estate as part of a cooperative selling system. The trademarks REALTOR®, REALTORS® and the REALTOR® logo are controlled by The Canadian Real Estate Association (CREA) and identify real estate professionals who are members of CREA.
powered by curious projects






























