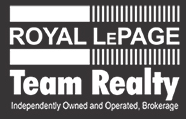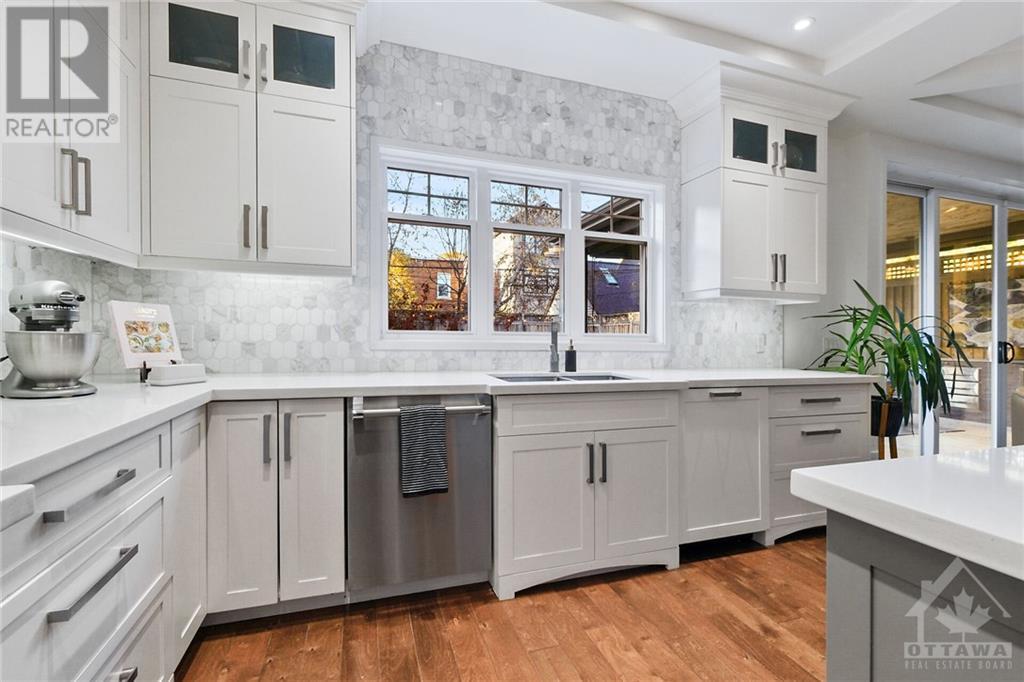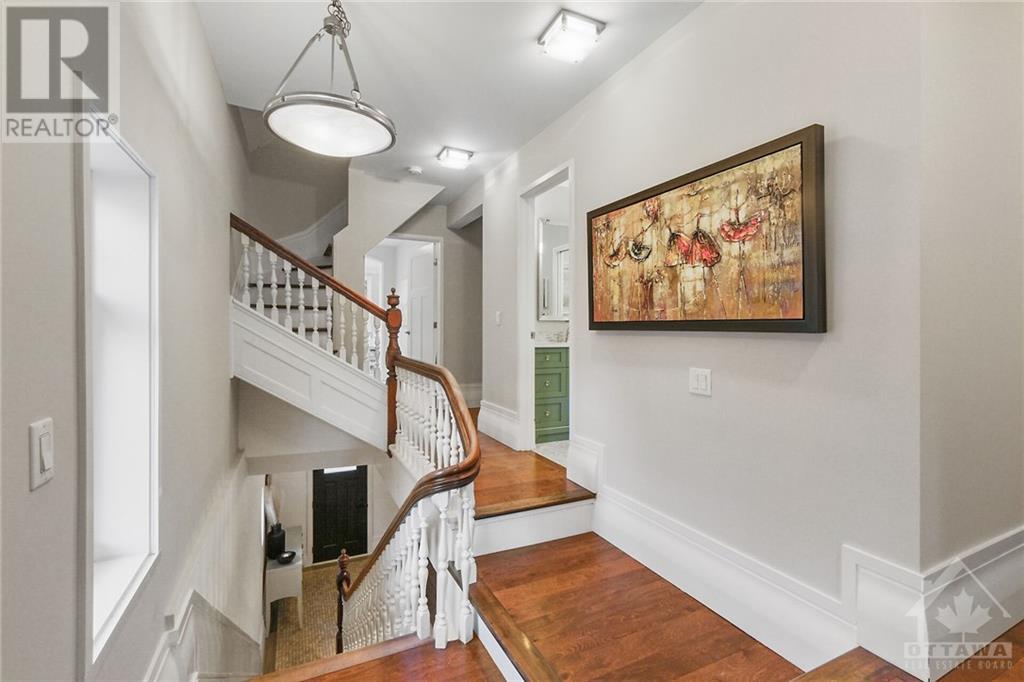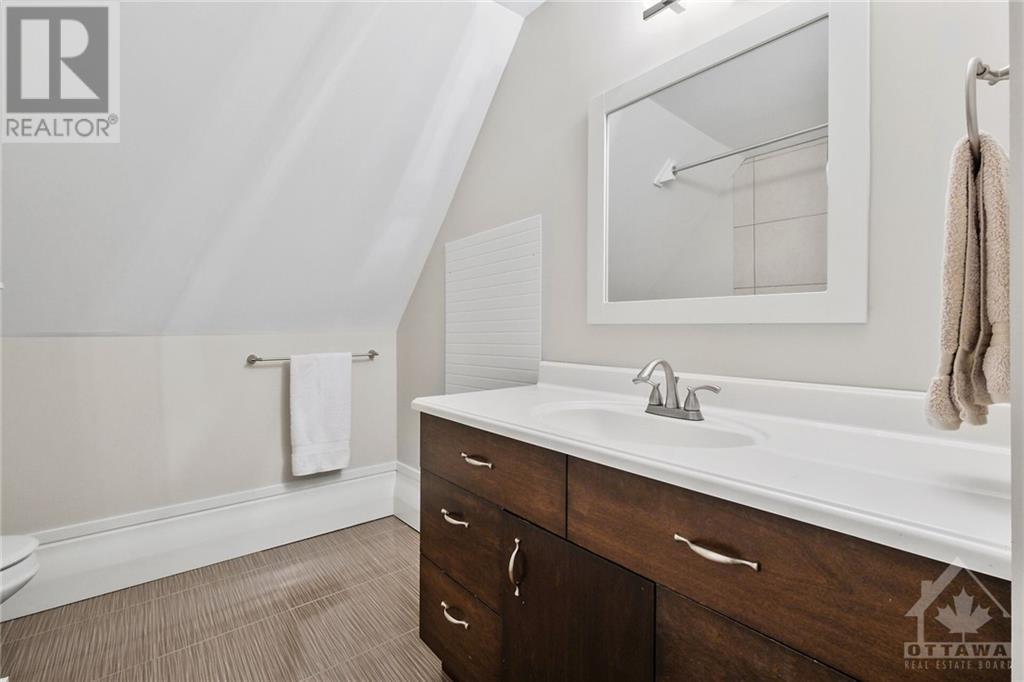
89 FOURTH AVENUE
Ottawa, Ontario K1S2L1
$3,599,900
| Bathroom Total | 5 |
| Bedrooms Total | 5 |
| Half Bathrooms Total | 2 |
| Year Built | 1896 |
| Cooling Type | Central air conditioning |
| Flooring Type | Hardwood, Tile |
| Heating Type | Radiant heat |
| Heating Fuel | Natural gas |
| Stories Total | 3 |
| Primary Bedroom | Second level | 23'11" x 19'0" |
| Other | Second level | 8'9" x 8'10" |
| Other | Second level | 8'3" x 4'7" |
| 5pc Ensuite bath | Second level | 11'11" x 15'9" |
| Bedroom | Second level | 12'3" x 12'2" |
| Bedroom | Second level | 16'0" x 12'2" |
| Other | Second level | 4'7" x 5'4" |
| Full bathroom | Second level | 10'2" x 10'8" |
| Bedroom | Second level | 19'0" x 14'10" |
| Other | Second level | Measurements not available |
| Laundry room | Second level | 7'3" x 10'5" |
| Office | Second level | 7'3" x 6'9" |
| Bedroom | Third level | 12'5" x 18'0" |
| 3pc Ensuite bath | Third level | 8'5" x 7'5" |
| 2pc Bathroom | Basement | 6'5" x 3'4" |
| Storage | Basement | Measurements not available |
| Utility room | Basement | Measurements not available |
| Recreation room | Lower level | 23'6" x 26'4" |
| Living room | Main level | 14'2" x 15'2" |
| Office | Main level | 8'8" x 11'11" |
| Dining room | Main level | 14'1" x 13'11" |
| Family room | Main level | 16'2" x 16'11" |
| Kitchen | Main level | 19'9" x 16'1" |
| Pantry | Main level | 4'3" x 11'1" |
| Mud room | Main level | 6'5" x 13'10" |
| 2pc Bathroom | Main level | 5'5" x 5'7" |


LAURIE COVEDUCK
Broker, SRS, ABR, CNE, SRES
DAN COVEDUCK
Sales Representative, e-Agent
Royal LePage Team Realty
Unit 4-3101 Strandherd Drive,
Ottawa, Ontario K2G 4R9
Recent Newsletters
This listing content provided by REALTOR.ca has been licensed by REALTOR® members of The Canadian Real Estate AssociationThe trademarks MLS®, Multiple Listing Service® and the associated logos identify professional services rendered by REALTOR® members of CREA to effect the purchase, sale and lease of real estate as part of a cooperative selling system. The trademarks REALTOR®, REALTORS® and the REALTOR® logo are controlled by The Canadian Real Estate Association (CREA) and identify real estate professionals who are members of CREA.
powered by curious projects






























