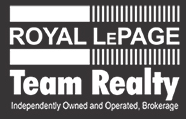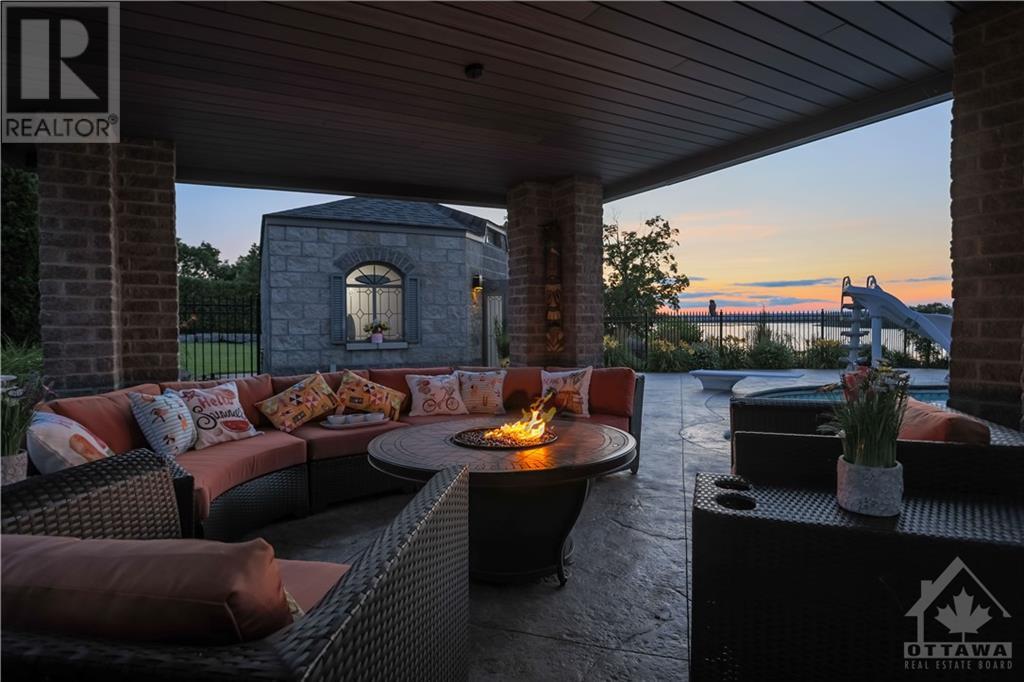
3835 OLD HIGHWAY 17 HIGHWAY
Rockland, Ontario K4K1W2
$3,350,000
| Bathroom Total | 4 |
| Bedrooms Total | 5 |
| Half Bathrooms Total | 2 |
| Year Built | 2000 |
| Cooling Type | Wall unit |
| Flooring Type | Hardwood, Laminate, Tile |
| Heating Type | Hot water radiator heat, Radiant heat |
| Heating Fuel | Propane |
| Stories Total | 1 |
| Family room | Lower level | 33'3" x 23'5" |
| Games room | Lower level | 14'4" x 10'1" |
| Other | Lower level | 13'9" x 13'0" |
| Bedroom | Lower level | 12'9" x 11'9" |
| Bedroom | Lower level | 12'9" x 11'6" |
| Bedroom | Lower level | 11'5" x 9'10" |
| 3pc Bathroom | Lower level | 8'8" x 8'6" |
| Storage | Lower level | 9'10" x 5'7" |
| Storage | Lower level | 13'0" x 11'0" |
| Foyer | Main level | 8'4" x 8'0" |
| Kitchen | Main level | 15'0" x 13'0" |
| Dining room | Main level | 23'4" x 8'2" |
| Living room | Main level | 23'4" x 15'3" |
| Partial bathroom | Main level | 15'3" x 6'4" |
| Office | Main level | 9'3" x 8'0" |
| Primary Bedroom | Main level | 15'10" x 12'10" |
| Other | Main level | 6'4" x 5'5" |
| 5pc Bathroom | Main level | 13'10" x 12'6" |


LAURIE COVEDUCK
Broker, SRS, ABR, CNE, SRES
DAN COVEDUCK
Sales Representative, e-Agent
Royal LePage Team Realty
Unit 4-3101 Strandherd Drive,
Ottawa, Ontario K2G 4R9
Recent Newsletters
This listing content provided by REALTOR.ca has been licensed by REALTOR® members of The Canadian Real Estate AssociationThe trademarks MLS®, Multiple Listing Service® and the associated logos identify professional services rendered by REALTOR® members of CREA to effect the purchase, sale and lease of real estate as part of a cooperative selling system. The trademarks REALTOR®, REALTORS® and the REALTOR® logo are controlled by The Canadian Real Estate Association (CREA) and identify real estate professionals who are members of CREA.
powered by curious projects






























