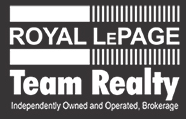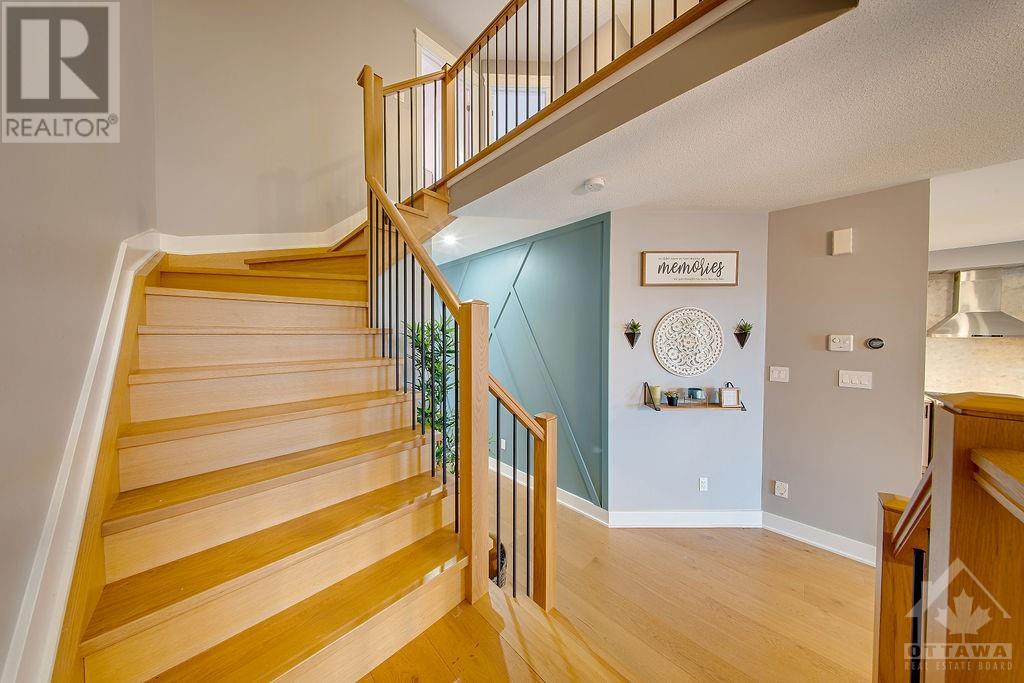
1120 NORTHGRAVES CRESCENT
Ottawa, Ontario K2M0C7
$759,000
| Bathroom Total | 4 |
| Bedrooms Total | 3 |
| Half Bathrooms Total | 2 |
| Year Built | 2011 |
| Cooling Type | Central air conditioning, Air exchanger |
| Flooring Type | Wall-to-wall carpet, Hardwood, Ceramic |
| Heating Type | Forced air |
| Heating Fuel | Natural gas |
| Stories Total | 2 |
| Loft | Second level | 6'4" x 7'1" |
| Primary Bedroom | Second level | 18'7" x 12'2" |
| Other | Second level | Measurements not available |
| Other | Second level | Measurements not available |
| 5pc Ensuite bath | Second level | 10'0" x 8'0" |
| Laundry room | Second level | 6'2" x 5'0" |
| Bedroom | Second level | 12'5" x 10'0" |
| Bedroom | Second level | 12'5" x 12'0" |
| 4pc Bathroom | Second level | Measurements not available |
| Family room | Lower level | 21'0" x 12'0" |
| Partial bathroom | Lower level | Measurements not available |
| Storage | Lower level | Measurements not available |
| Foyer | Main level | 7'0" x 7'0" |
| Dining room | Main level | 12'7" x 11'7" |
| Kitchen | Main level | 14'7" x 11'6" |
| Living room/Fireplace | Main level | 21'1" x 12'9" |
| Partial bathroom | Main level | 5'0" x 5'0" |


LAURIE COVEDUCK
Broker, SRS, ABR, CNE, SRES
DAN COVEDUCK
Sales Representative, e-Agent
Royal LePage Team Realty
Unit 4-3101 Strandherd Drive,
Ottawa, Ontario K2G 4R9
Recent Newsletters
This listing content provided by REALTOR.ca has been licensed by REALTOR® members of The Canadian Real Estate AssociationThe trademarks MLS®, Multiple Listing Service® and the associated logos identify professional services rendered by REALTOR® members of CREA to effect the purchase, sale and lease of real estate as part of a cooperative selling system. The trademarks REALTOR®, REALTORS® and the REALTOR® logo are controlled by The Canadian Real Estate Association (CREA) and identify real estate professionals who are members of CREA.
powered by curious projects






























